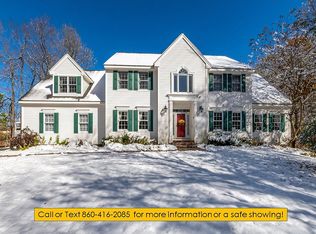Sold for $715,000
$715,000
48 Whitbeck Road, New Hartford, CT 06057
4beds
3,090sqft
Single Family Residence
Built in 1999
3.34 Acres Lot
$741,100 Zestimate®
$231/sqft
$4,750 Estimated rent
Home value
$741,100
Estimated sales range
Not available
$4,750/mo
Zestimate® history
Loading...
Owner options
Explore your selling options
What's special
Nestled on a picturesque 3.34-acre lot, this stunning Colonial seamlessly blends timeless elegance w/modern convenience. Boasting 3090 square feet, this home is an entertainer's dream! Featuring 4 spacious bedrooms, 2 full & 2 half baths, the gleaming hardwood floors flow throughout the open floor plan. The heart of the home is the chef's kitchen, equipped w/professional-grade stainless steel appliances, a massive center island w/seating for 4 & French doors leading to an expansive deck. The adjacent family room impresses with a vaulted ceiling, gas fireplace with raised hearth & abundant natural light. A separate dining room w/built-in hutch, quiet sitting room & half bath complete the 1st floor. Upstairs, the Primary Suite is a private retreat, featuring a walk-in closet and a luxurious full bath with a custom walk-in shower, heated floor & towel rack, built-in storage & double sinks. 3 additional large bedrooms share a beautifully appointed full bath w/a tub-shower combo and double sinks. A versatile open area provides the ideal space for a home office, exercise area or reading nook, while a convenient 2nd-floor laundry room adds practicality & efficiency. The finished lower level offers a spacious rec room, large storage room, utility room and a half bath. Additional highlights include a mudroom w/heated floor 2-car attached garage, whole-house generator & solar panels for energy efficiency. Experience the perfect blend of comfort, style & sustainability. Schedule today!
Zillow last checked: 8 hours ago
Listing updated: April 14, 2025 at 06:57am
Listed by:
Miale Team at Keller Williams Legacy Partners,
Rebecca M. Makas 860-833-6795,
KW Legacy Partners 860-313-0700
Bought with:
Robert Siemiatkoski, REB.0790648
Country Manor Realty
Source: Smart MLS,MLS#: 24061969
Facts & features
Interior
Bedrooms & bathrooms
- Bedrooms: 4
- Bathrooms: 4
- Full bathrooms: 2
- 1/2 bathrooms: 2
Primary bedroom
- Features: Ceiling Fan(s), Full Bath, Walk-In Closet(s), Wall/Wall Carpet
- Level: Upper
Bedroom
- Features: Ceiling Fan(s), Hardwood Floor
- Level: Upper
Bedroom
- Features: Ceiling Fan(s), Wall/Wall Carpet
- Level: Upper
Bedroom
- Features: Ceiling Fan(s), Hardwood Floor
- Level: Upper
Bathroom
- Features: Hardwood Floor
- Level: Main
Bathroom
- Features: Corian Counters, Double-Sink, Tub w/Shower, Tile Floor
- Level: Upper
Bathroom
- Features: Tile Floor
- Level: Lower
Dining room
- Features: Built-in Features, Hardwood Floor
- Level: Main
Family room
- Features: Vaulted Ceiling(s), Ceiling Fan(s), Gas Log Fireplace, Hardwood Floor
- Level: Main
Kitchen
- Features: Granite Counters, Double-Sink, French Doors, Kitchen Island, Hardwood Floor
- Level: Main
Living room
- Features: Hardwood Floor
- Level: Main
Living room
- Features: Hardwood Floor
- Level: Main
Other
- Features: Hardwood Floor
- Level: Upper
Rec play room
- Features: Wall/Wall Carpet
- Level: Lower
Heating
- Hot Water, Oil, Solar
Cooling
- Ceiling Fan(s), Central Air
Appliances
- Included: Gas Range, Microwave, Range Hood, Refrigerator, Dishwasher, Disposal, Washer, Dryer, Water Heater
- Laundry: Upper Level, Mud Room
Features
- Entrance Foyer
- Basement: Full
- Attic: None
- Number of fireplaces: 1
Interior area
- Total structure area: 3,090
- Total interior livable area: 3,090 sqft
- Finished area above ground: 2,751
- Finished area below ground: 339
Property
Parking
- Total spaces: 2
- Parking features: Attached, Garage Door Opener
- Attached garage spaces: 2
Lot
- Size: 3.34 Acres
- Features: Sloped
Details
- Parcel number: 830143
- Zoning: R2
- Other equipment: Generator
Construction
Type & style
- Home type: SingleFamily
- Architectural style: Colonial
- Property subtype: Single Family Residence
Materials
- Vinyl Siding
- Foundation: Concrete Perimeter
- Roof: Asphalt
Condition
- New construction: No
- Year built: 1999
Utilities & green energy
- Sewer: Septic Tank
- Water: Well
Community & neighborhood
Location
- Region: New Hartford
Price history
| Date | Event | Price |
|---|---|---|
| 4/14/2025 | Sold | $715,000+2.2%$231/sqft |
Source: | ||
| 2/6/2025 | Listed for sale | $699,900+55.5%$227/sqft |
Source: | ||
| 10/19/2005 | Sold | $450,000+23.5%$146/sqft |
Source: Public Record Report a problem | ||
| 8/23/2002 | Sold | $364,500$118/sqft |
Source: | ||
Public tax history
| Year | Property taxes | Tax assessment |
|---|---|---|
| 2025 | $9,609 +5.2% | $347,270 +0.2% |
| 2024 | $9,132 +10.2% | $346,710 +34.2% |
| 2023 | $8,284 +1.6% | $258,300 |
Find assessor info on the county website
Neighborhood: 06057
Nearby schools
GreatSchools rating
- NABakerville Consolidated SchoolGrades: K-2Distance: 2.2 mi
- 6/10Northwestern Regional Middle SchoolGrades: 7-8Distance: 7 mi
- 8/10Northwestern Regional High SchoolGrades: 9-12Distance: 7 mi
Schools provided by the listing agent
- Elementary: Bakerville Consolidated
Source: Smart MLS. This data may not be complete. We recommend contacting the local school district to confirm school assignments for this home.

Get pre-qualified for a loan
At Zillow Home Loans, we can pre-qualify you in as little as 5 minutes with no impact to your credit score.An equal housing lender. NMLS #10287.
