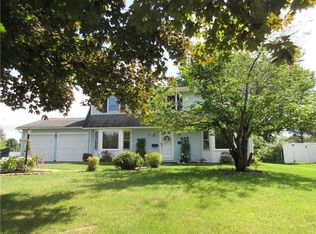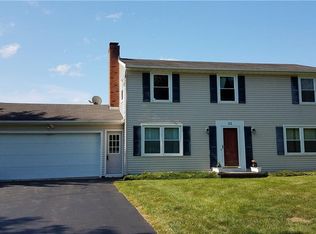Closed
$372,000
48 Whippletree Rd, Fairport, NY 14450
4beds
2,050sqft
Single Family Residence
Built in 1978
0.63 Acres Lot
$417,500 Zestimate®
$181/sqft
$3,015 Estimated rent
Home value
$417,500
$397,000 - $438,000
$3,015/mo
Zestimate® history
Loading...
Owner options
Explore your selling options
What's special
This beautiful 4-bedroom Colonial has so much to offer. Location! Updates! Fairport Electric! The homeowner has updated the kitchen, all bathrooms, flooring, vinyl siding. Gorgeous kitchen with granite counter, tile backsplash, and soft-close cabinets doors. Additional storage with built in pantry, pull out shelves, and spice rack. Large bay window in the living room and wood burning fireplace in family room, both with newer easy-care flooring. Updated primary bath with a shower seat and solid sides for easy cleaning. Many possible options with this huge 3 season room off the garage and patio that overlooks nice flat back yard. Double wide driveway plus additional parking area. As a bonus, enjoy all that Fellows Road Park has to offer just across the neighborhood street! Delayed negotiations until Tuesday, 4/18 at 4:00pm.
Zillow last checked: 8 hours ago
Listing updated: June 20, 2023 at 06:43am
Listed by:
Lisa M. Faeth 585-388-1400,
Hunt Real Estate ERA/Columbus
Bought with:
Jacqueline Jackie Baker, 40BA0731004
RE/MAX Plus
Source: NYSAMLSs,MLS#: R1464604 Originating MLS: Rochester
Originating MLS: Rochester
Facts & features
Interior
Bedrooms & bathrooms
- Bedrooms: 4
- Bathrooms: 3
- Full bathrooms: 2
- 1/2 bathrooms: 1
- Main level bathrooms: 1
Heating
- Electric, Forced Air
Cooling
- Central Air
Appliances
- Included: Dryer, Dishwasher, Electric Oven, Electric Range, Electric Water Heater, Disposal, Microwave, Refrigerator, Washer
- Laundry: In Basement
Features
- Separate/Formal Dining Room, Entrance Foyer, Eat-in Kitchen, Separate/Formal Living Room, Granite Counters, Living/Dining Room, Sliding Glass Door(s), Window Treatments, Bath in Primary Bedroom, Programmable Thermostat
- Flooring: Carpet, Varies, Vinyl
- Doors: Sliding Doors
- Windows: Drapes, Thermal Windows
- Basement: Full,Partially Finished
- Number of fireplaces: 1
Interior area
- Total structure area: 2,050
- Total interior livable area: 2,050 sqft
Property
Parking
- Total spaces: 2
- Parking features: Attached, Garage, Driveway, Garage Door Opener
- Attached garage spaces: 2
Features
- Levels: Two
- Stories: 2
- Patio & porch: Enclosed, Patio, Porch
- Exterior features: Blacktop Driveway, Patio
Lot
- Size: 0.63 Acres
- Dimensions: 202 x 244
- Features: Residential Lot
Details
- Parcel number: 2644891530600001022000
- Special conditions: Standard
Construction
Type & style
- Home type: SingleFamily
- Architectural style: Colonial
- Property subtype: Single Family Residence
Materials
- Brick, Vinyl Siding, Copper Plumbing
- Foundation: Block
- Roof: Asphalt,Shingle
Condition
- Resale
- Year built: 1978
Utilities & green energy
- Electric: Circuit Breakers
- Sewer: Connected
- Water: Connected, Public
- Utilities for property: Cable Available, Sewer Connected, Water Connected
Community & neighborhood
Location
- Region: Fairport
- Subdivision: Whitney Farms 03
Other
Other facts
- Listing terms: Cash,Conventional,FHA,VA Loan
Price history
| Date | Event | Price |
|---|---|---|
| 6/16/2023 | Sold | $372,000+24.4%$181/sqft |
Source: | ||
| 4/19/2023 | Pending sale | $299,000$146/sqft |
Source: | ||
| 4/12/2023 | Listed for sale | $299,000$146/sqft |
Source: | ||
Public tax history
| Year | Property taxes | Tax assessment |
|---|---|---|
| 2024 | -- | $207,800 |
| 2023 | -- | $207,800 |
| 2022 | -- | $207,800 |
Find assessor info on the county website
Neighborhood: 14450
Nearby schools
GreatSchools rating
- NADudley SchoolGrades: K-2Distance: 1.1 mi
- 8/10Johanna Perrin Middle SchoolGrades: 6-8Distance: 1.4 mi
- NAMinerva Deland SchoolGrades: 9Distance: 1.7 mi
Schools provided by the listing agent
- District: Fairport
Source: NYSAMLSs. This data may not be complete. We recommend contacting the local school district to confirm school assignments for this home.

