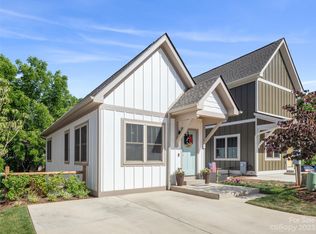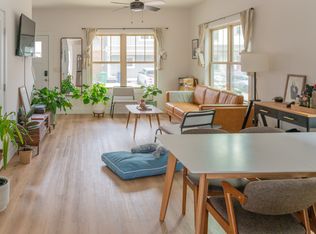Closed
$387,000
48 Wheeler Rd, Weaverville, NC 28787
2beds
1,196sqft
Single Family Residence
Built in 2021
0.06 Acres Lot
$370,200 Zestimate®
$324/sqft
$2,225 Estimated rent
Home value
$370,200
$352,000 - $389,000
$2,225/mo
Zestimate® history
Loading...
Owner options
Explore your selling options
What's special
Barkley Terrace is a unique Weaverville development that is just 12 minutes to downtown Asheville and 5 minutes do downtown Weaverville. It features a dog park, which of course brings people and their furried friends together. This open concept light filled two year old home is ready to go with $25,000 worth of upgrades including upgraded granite countertops and Luxury Vinyl Plank flooring, not only on the main floor but throughout the entire housè which is perfect for dogs and their owners too! There is a deep soaker tub in the primary bathroom and a tiled shower in the guest bath. Witness wonderful sunsets off your sweet back deck which overlooks a small creek. This deck flows down to a fenced yard. Extra large sized Maytag Washer (industrial) & Maytag Dryer convey as well. A tall crawl with dehumidifier offers storage for your fun gear. Exterior grass and yard is covered in the HOA fees, letting owners “lock and leave” with no worries. Come check it out!
Zillow last checked: 8 hours ago
Listing updated: February 11, 2025 at 01:25pm
Listing Provided by:
Trish Brown trish@trishbrownnc.com,
EXP Realty LLC
Bought with:
Jeremy Jordan
Nest Realty Asheville
Source: Canopy MLS as distributed by MLS GRID,MLS#: 4159342
Facts & features
Interior
Bedrooms & bathrooms
- Bedrooms: 2
- Bathrooms: 3
- Full bathrooms: 2
- 1/2 bathrooms: 1
Primary bedroom
- Features: Cathedral Ceiling(s), Ceiling Fan(s)
- Level: Upper
Bedroom s
- Level: Upper
Bathroom half
- Level: Main
Bathroom full
- Level: Upper
Bathroom full
- Level: Upper
Dining room
- Level: Main
Kitchen
- Features: Breakfast Bar
- Level: Main
Laundry
- Level: Upper
Living room
- Features: Ceiling Fan(s)
- Level: Main
Heating
- Heat Pump
Cooling
- Heat Pump
Appliances
- Included: Dishwasher, Disposal, Dryer, Electric Oven, Electric Range, Electric Water Heater, Microwave, Refrigerator, Washer
- Laundry: In Hall, Upper Level
Features
- Flooring: Vinyl
- Has basement: No
- Attic: Pull Down Stairs
Interior area
- Total structure area: 1,196
- Total interior livable area: 1,196 sqft
- Finished area above ground: 1,196
- Finished area below ground: 0
Property
Parking
- Total spaces: 2
- Parking features: Driveway
- Uncovered spaces: 2
Features
- Levels: Two
- Stories: 2
- Entry location: Main
- Patio & porch: Deck
- Exterior features: Lawn Maintenance
- Fencing: Fenced,Wood
Lot
- Size: 0.06 Acres
Details
- Parcel number: 974264050600000
- Zoning: R-2
- Special conditions: Standard
- Other equipment: Other - See Remarks
Construction
Type & style
- Home type: SingleFamily
- Architectural style: Arts and Crafts
- Property subtype: Single Family Residence
Materials
- Hardboard Siding
- Foundation: Crawl Space
- Roof: Shingle
Condition
- New construction: No
- Year built: 2021
Utilities & green energy
- Sewer: Public Sewer
- Water: City
- Utilities for property: Cable Connected, Underground Power Lines, Wired Internet Available
Community & neighborhood
Community
- Community features: Dog Park
Location
- Region: Weaverville
- Subdivision: Barkley Terrace
HOA & financial
HOA
- Has HOA: Yes
- HOA fee: $390 quarterly
- Association name: Barkley Terrace/ IPM HOA
- Association phone: 828-650-6875
Other
Other facts
- Listing terms: Cash,Conventional
- Road surface type: Concrete, Paved
Price history
| Date | Event | Price |
|---|---|---|
| 2/11/2025 | Sold | $387,000-3.3%$324/sqft |
Source: | ||
| 11/20/2024 | Price change | $400,000-4.3%$334/sqft |
Source: | ||
| 9/13/2024 | Price change | $418,000-2.3%$349/sqft |
Source: | ||
| 8/24/2024 | Listed for sale | $428,000+27.5%$358/sqft |
Source: | ||
| 1/28/2022 | Sold | $335,591$281/sqft |
Source: | ||
Public tax history
| Year | Property taxes | Tax assessment |
|---|---|---|
| 2025 | $1,755 +4.5% | $262,200 |
| 2024 | $1,679 +5.7% | $262,200 |
| 2023 | $1,588 +29.4% | $262,200 +27.2% |
Find assessor info on the county website
Neighborhood: 28787
Nearby schools
GreatSchools rating
- 10/10Weaverville ElementaryGrades: 2-4Distance: 0.7 mi
- 10/10North Buncombe MiddleGrades: 7-8Distance: 1.9 mi
- 6/10North Buncombe HighGrades: PK,9-12Distance: 3.5 mi
Schools provided by the listing agent
- Elementary: Weaverville/N. Windy Ridge
- Middle: North Buncombe
- High: North Buncombe
Source: Canopy MLS as distributed by MLS GRID. This data may not be complete. We recommend contacting the local school district to confirm school assignments for this home.
Get a cash offer in 3 minutes
Find out how much your home could sell for in as little as 3 minutes with a no-obligation cash offer.
Estimated market value
$370,200

