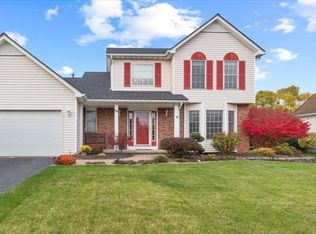Closed
$305,000
48 Westwind Dr, Rochester, NY 14624
3beds
1,970sqft
Single Family Residence
Built in 1990
0.43 Acres Lot
$352,700 Zestimate®
$155/sqft
$2,781 Estimated rent
Maximize your home sale
Get more eyes on your listing so you can sell faster and for more.
Home value
$352,700
$335,000 - $370,000
$2,781/mo
Zestimate® history
Loading...
Owner options
Explore your selling options
What's special
INCREDIBLE 3 Bed/2.5 Bath Contemporary located in wonderful established neighborhood is NOW AVAILABLE! This beautiful home has been maintained by the same owners for the past 10 years! AWESOME Flat, Level Yard! Large 2-story Foyer welcomes you! The Eat-In Kitchen with Granite/Island and NEW (2023) Stainless Steel appliances does not disappoint! Kitchen opens to ENORMOUS Great Room boasting SOARING CEILINGS & GAS FIREPLACE with STACKED STONE SURROUND! Large Dining Room with beautiful flooring! NEWER FRONT WINDOWS! 1st Floor Laundry & 1/2 Bath complete the main level! Upstairs there are 3 good-sized bedrooms with TWO additional full baths! Loads of Closet space too! The unfinished basement offers tons of options for future finishing or amazing storage options as well! Delayed negotiations to Monday, November 6th at 10am.
Zillow last checked: 8 hours ago
Listing updated: December 04, 2023 at 10:25am
Listed by:
Amy L. Petrone 585-218-6850,
RE/MAX Realty Group
Bought with:
Samantha R. Marchincin, 10401343739
Colin Dombek Realty Inc
Source: NYSAMLSs,MLS#: R1506712 Originating MLS: Rochester
Originating MLS: Rochester
Facts & features
Interior
Bedrooms & bathrooms
- Bedrooms: 3
- Bathrooms: 3
- Full bathrooms: 2
- 1/2 bathrooms: 1
- Main level bathrooms: 1
Heating
- Gas, Forced Air
Cooling
- Central Air
Appliances
- Included: Dryer, Dishwasher, Electric Oven, Electric Range, Gas Water Heater, Microwave, Refrigerator, Washer
- Laundry: Main Level
Features
- Ceiling Fan(s), Cathedral Ceiling(s), Separate/Formal Dining Room, Entrance Foyer, Granite Counters, Great Room, Kitchen Island, Kitchen/Family Room Combo, Pantry, Sliding Glass Door(s), Bath in Primary Bedroom, Programmable Thermostat
- Flooring: Carpet, Laminate, Tile, Varies
- Doors: Sliding Doors
- Windows: Storm Window(s), Wood Frames
- Basement: Full,Sump Pump
- Number of fireplaces: 1
Interior area
- Total structure area: 1,970
- Total interior livable area: 1,970 sqft
Property
Parking
- Total spaces: 2
- Parking features: Attached, Garage, Garage Door Opener
- Attached garage spaces: 2
Features
- Levels: Two
- Stories: 2
- Exterior features: Blacktop Driveway
- Fencing: Pet Fence
Lot
- Size: 0.43 Acres
- Dimensions: 132 x 165
- Features: Residential Lot
Details
- Parcel number: 2638891320200005045000
- Special conditions: Standard
Construction
Type & style
- Home type: SingleFamily
- Architectural style: Contemporary,Colonial,Transitional
- Property subtype: Single Family Residence
Materials
- Cedar, Copper Plumbing
- Foundation: Block
- Roof: Asphalt
Condition
- Resale
- Year built: 1990
Utilities & green energy
- Electric: Circuit Breakers
- Sewer: Connected
- Water: Connected, Public
- Utilities for property: Cable Available, Sewer Connected, Water Connected
Community & neighborhood
Location
- Region: Rochester
- Subdivision: Country Shire Estates Sec
Other
Other facts
- Listing terms: Cash,Conventional
Price history
| Date | Event | Price |
|---|---|---|
| 12/1/2023 | Sold | $305,000+9%$155/sqft |
Source: | ||
| 11/6/2023 | Pending sale | $279,900$142/sqft |
Source: | ||
| 11/1/2023 | Listed for sale | $279,900+74.9%$142/sqft |
Source: | ||
| 8/13/2013 | Sold | $160,000$81/sqft |
Source: | ||
Public tax history
| Year | Property taxes | Tax assessment |
|---|---|---|
| 2024 | -- | $310,000 +55.1% |
| 2023 | -- | $199,900 |
| 2022 | -- | $199,900 |
Find assessor info on the county website
Neighborhood: 14624
Nearby schools
GreatSchools rating
- 8/10Fairbanks Road Elementary SchoolGrades: PK-4Distance: 3.5 mi
- 6/10Churchville Chili Middle School 5 8Grades: 5-8Distance: 3.5 mi
- 8/10Churchville Chili Senior High SchoolGrades: 9-12Distance: 3.6 mi
Schools provided by the listing agent
- High: Churchville-Chili Senior High
- District: Churchville-Chili
Source: NYSAMLSs. This data may not be complete. We recommend contacting the local school district to confirm school assignments for this home.
