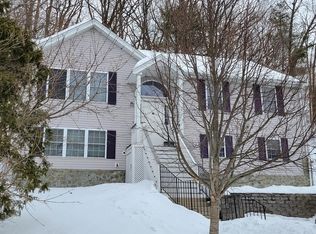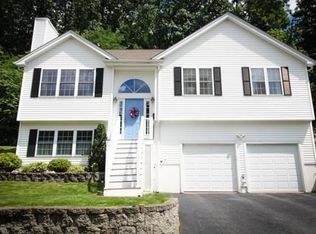We are proud to offer this stunning home in West-side Worcester- UNDER 300k!! Envious curb appeal provided by a stone retaining wall w/professional landscaping. Come and experience the open-concept 1st fl with updated kitchen, breakfast bar, MASSIVE bay window and equally impressive sliding picture window. The sun lights up the living room in the morning and sets in the rear as you sip your favorite beverage on the expansive deck which runs the full length of the home! Choose to have your morning latte sitting on the kitchen window bench, at the social hub of the breakfast bar or...on your very own Juliet balcony off the Master BR!! If you're into detail then please take note of the custom plaster decoration of the ceilings which was hand-created by a master craftsman. Seller had ductless heat/AC mini-splits installed so you'll never need to feel the burn of a New England summer again as you sleep in total comfort. Finish some space in the walk-out basement as the options are plentiful
This property is off market, which means it's not currently listed for sale or rent on Zillow. This may be different from what's available on other websites or public sources.

