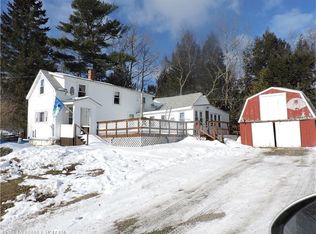Closed
$340,000
48 Weston Road, Dover-Foxcroft, ME 04426
3beds
1,688sqft
Single Family Residence
Built in 1960
1.75 Acres Lot
$358,600 Zestimate®
$201/sqft
$2,221 Estimated rent
Home value
$358,600
Estimated sales range
Not available
$2,221/mo
Zestimate® history
Loading...
Owner options
Explore your selling options
What's special
This beautifully updated 1960s ranch home features three bedrooms and two bathrooms, showcasing both tile and hardwood floors, updated windows and trim, newer roofs, and more! Imagine evenings by the easy-to-maintain propane fireplace, and preparing meals in the stunning cook's kitchen with granite countertops, custom cabinets, and a large center island. The enormous primary bedroom includes a luxurious home spa with an oversized jetted tub and en-suite amenities. Enjoy the convenience of first-floor laundry, two garages with four automatic doors, a workbench area, and a blacktop driveway. The 1.75-acre lot offers privacy, a small pond in the back, and beautiful, easy-to-maintain landscaping. Located just three minutes from town on a maintained road, this home perfectly blends cozy, country living with in-town convenience.
Zillow last checked: 8 hours ago
Listing updated: January 17, 2025 at 07:09pm
Listed by:
Realty of Maine
Bought with:
Realty of Maine
Source: Maine Listings,MLS#: 1590288
Facts & features
Interior
Bedrooms & bathrooms
- Bedrooms: 3
- Bathrooms: 2
- Full bathrooms: 2
Bedroom 1
- Level: First
Bedroom 2
- Level: First
Bedroom 3
- Level: First
Dining room
- Level: First
Kitchen
- Level: First
Living room
- Level: First
Heating
- Baseboard, Heat Pump
Cooling
- Heat Pump
Appliances
- Included: Dishwasher, Dryer, Electric Range, Refrigerator, Washer
Features
- 1st Floor Bedroom, 1st Floor Primary Bedroom w/Bath, Attic, Bathtub, One-Floor Living, Shower, Storage
- Flooring: Laminate, Tile, Wood
- Doors: Storm Door(s)
- Windows: Double Pane Windows, Low Emissivity Windows
- Basement: Bulkhead,Exterior Entry,Dirt Floor,Crawl Space,Full,Unfinished
- Number of fireplaces: 1
Interior area
- Total structure area: 1,688
- Total interior livable area: 1,688 sqft
- Finished area above ground: 1,688
- Finished area below ground: 0
Property
Parking
- Total spaces: 4
- Parking features: Paved, 5 - 10 Spaces, On Site, Off Street, Garage Door Opener, Detached, Storage
- Garage spaces: 4
Features
- Has view: Yes
- View description: Scenic, Trees/Woods
- Body of water: private pond
- Frontage length: Waterfrontage: 300,Waterfrontage Owned: 300
Lot
- Size: 1.75 Acres
- Features: Neighborhood, Rural, Rolling Slope, Landscaped
Details
- Parcel number: DOVFM014L004
- Zoning: Rural
- Other equipment: Internet Access Available, Satellite Dish
Construction
Type & style
- Home type: SingleFamily
- Architectural style: Bungalow,Cottage,Ranch
- Property subtype: Single Family Residence
Materials
- Wood Frame, Vinyl Siding
- Foundation: Pillar/Post/Pier
- Roof: Shingle
Condition
- Year built: 1960
Utilities & green energy
- Electric: Circuit Breakers
- Sewer: Private Sewer
- Water: Private, Well
- Utilities for property: Utilities On
Green energy
- Energy efficient items: Ceiling Fans
Community & neighborhood
Location
- Region: Dover Foxcroft
Other
Other facts
- Road surface type: Gravel, Dirt
Price history
| Date | Event | Price |
|---|---|---|
| 10/5/2024 | Listing removed | $2,100$1/sqft |
Source: Zillow Rentals Report a problem | ||
| 9/16/2024 | Listed for rent | $2,100$1/sqft |
Source: Zillow Rentals Report a problem | ||
| 7/31/2024 | Sold | $340,000-5.3%$201/sqft |
Source: | ||
| 6/12/2024 | Pending sale | $359,000$213/sqft |
Source: | ||
| 5/30/2024 | Price change | $359,000-4.3%$213/sqft |
Source: | ||
Public tax history
| Year | Property taxes | Tax assessment |
|---|---|---|
| 2024 | $2,958 +11.9% | $174,000 +22.1% |
| 2023 | $2,643 +4.9% | $142,500 +13.1% |
| 2022 | $2,520 -0.6% | $126,000 +6.9% |
Find assessor info on the county website
Neighborhood: 04426
Nearby schools
GreatSchools rating
- 3/10Se Do Mo Cha Middle SchoolGrades: 5-8Distance: 0.7 mi
- 7/10Se Do Mo Cha Elementary SchoolGrades: PK-4Distance: 0.7 mi
Get pre-qualified for a loan
At Zillow Home Loans, we can pre-qualify you in as little as 5 minutes with no impact to your credit score.An equal housing lender. NMLS #10287.
