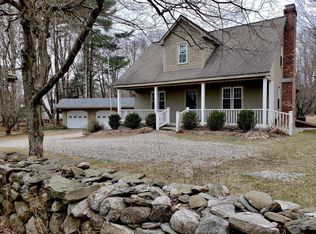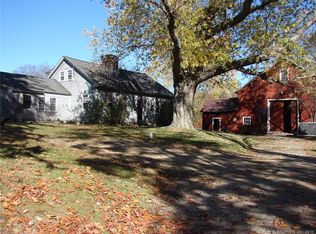4 bedroom, 3 bath Cape, with open floor plan and 9' ceilings for today's family living. Large kitchen, dining room, family room with gas fireplace and a separate office/sunroom which could also be converted to a 5th bedroom. Oversized two car attached garage comes with unfinished full storage above that could be turned in to a master bedroom suite, child's playroom, or a grand office. 12' x 33' deck off family room. Landscaped grounds, Over 1/2 acre of fenced backyard with custom gunite pool. Walk-out basement with 9' ceilings and double doors. This beautiful family home is situated on 13 acres with an abundance of nature right out your back door is located on a quite dead end rural road, yet near local shopping, banks, post office, restaurants, parks and more.
This property is off market, which means it's not currently listed for sale or rent on Zillow. This may be different from what's available on other websites or public sources.


