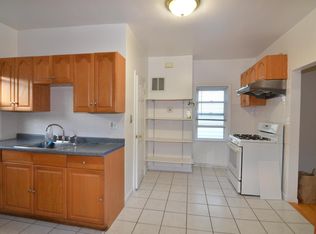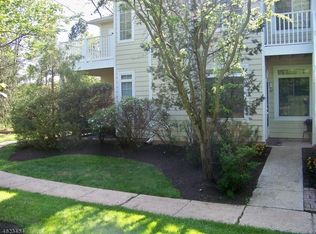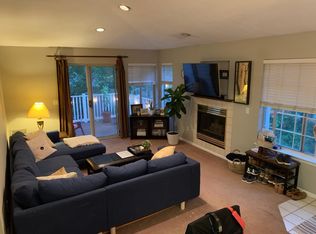Corner, end-unit in Wynnewood neighborhood, The Hills Village North. One-floor condo on 2nd level w/wooded view from private deck. High-vaulted ceilings in LR & MBR, engineered HWD floors throughout. LR has gas FPLC & sliding door to deck. KIT offers ample storage/work space, tile backsplash, recessed lights, newer SS REFRG & DW & features pass-through window to DR. MBR has 2 dbl closets w/organizers, ceiling fan & full bath. Vanity/dressing area w/make-up table separate from toilet & shower. Newer updates: energy eff windows & sliding door, Ecobee Smart Thermostat, HWH & New AC compressor to be installed. Min to Rtes 202, 287, 78, 206, NYC bus/train, shop/dine at The Hills Village Ctr & Bridgewater Commons. Walk to Bedminster Hike & Bike Trail & short drive to nature preserves & parks.
This property is off market, which means it's not currently listed for sale or rent on Zillow. This may be different from what's available on other websites or public sources.


