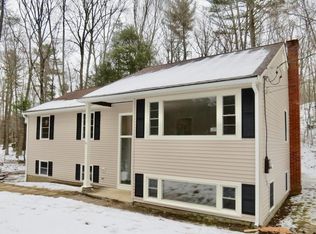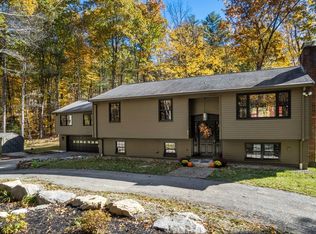Prepare to be impressed! Easy access to routes 20, 84 and the Mass Pike, work in the city, live in the country! One hour to Boston, 45 minutes to Hartford, 35 minutes to Springfield, 30 minutes to Worcester. This completely updated, open concept home with brand new kitchen, massive great-room, sparkling bathrooms and incredible Rustic Red Oak hardwood flooring throughout is just the beginning of what this home has to offer! A Juliet balcony lets natural light into the great-room, overlooking your private wooded sanctuary. Sip your morning coffee on the oversized back deck while listening to the birds. All new vinyl siding, windows, decking and landscaping makes this the perfect "Stay-cation" spot! With access to 2 beaches, tennis courts, a boat ramp and horse stables, you will never want to leave home again! *Seller to give buyer a $750 credit for plan
This property is off market, which means it's not currently listed for sale or rent on Zillow. This may be different from what's available on other websites or public sources.

