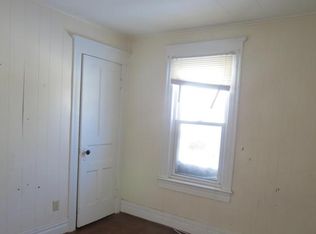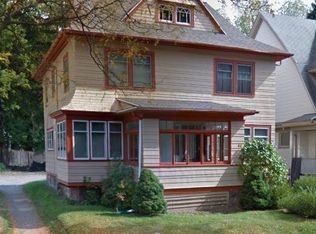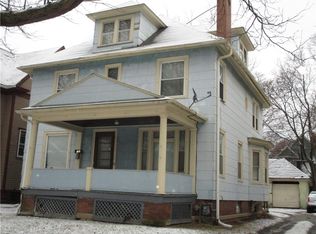Closed
$140,000
48 Wellington Ave, Rochester, NY 14611
3beds
2,460sqft
Duplex, Multi Family
Built in 1900
-- sqft lot
$150,700 Zestimate®
$57/sqft
$1,557 Estimated rent
Maximize your home sale
Get more eyes on your listing so you can sell faster and for more.
Home value
$150,700
$137,000 - $164,000
$1,557/mo
Zestimate® history
Loading...
Owner options
Explore your selling options
What's special
Well maintained duplex in beautiful architectural neighborhood. 5 Minutes from University of Rochester & Strong. Perfect for owner occupied income property with vacant upstairs 2 bedroom unit! Interior features beautiful hardwoods, original wood trim, fresh paint, tons of storage, and spacious bedrooms/kitchens. Opportunity for a finished bonus space in the attic with stair access! Exterior features new vinyl thermal windows throughout including attic, freshly painted & stained massive front porch, matching gutters, and glass block basement windows. Two newer hot water heaters, separate utilities, updated electric panels, and well maintained hot water boilers. Tenant occupied on lower level. Separate access to shared basement. NO DELAYED NEGOTATIONS. Please allow 48 hours response time for all offers.
Zillow last checked: 8 hours ago
Listing updated: August 28, 2024 at 10:41am
Listed by:
Michael J Riola 585-208-3207,
eXp Realty, LLC
Bought with:
Michael Quinn, 10301214748
RE/MAX Plus
Source: NYSAMLSs,MLS#: R1543498 Originating MLS: Rochester
Originating MLS: Rochester
Facts & features
Interior
Bedrooms & bathrooms
- Bedrooms: 3
- Bathrooms: 2
- Full bathrooms: 2
Heating
- Gas, Baseboard, Hot Water, Radiant
Appliances
- Included: Gas Water Heater
Features
- Programmable Thermostat
- Flooring: Carpet, Hardwood, Resilient, Tile, Varies
- Windows: Thermal Windows
- Basement: Full
- Number of fireplaces: 1
Interior area
- Total structure area: 2,460
- Total interior livable area: 2,460 sqft
Property
Parking
- Parking features: No Driveway, On Street
Lot
- Size: 4,791 sqft
- Dimensions: 40 x 122
- Features: Historic District, Near Public Transit, Residential Lot
Details
- Parcel number: 26140012050000010570000000
- Zoning description: Residential 2 Unit
- Special conditions: Standard
Construction
Type & style
- Home type: MultiFamily
- Architectural style: Duplex
- Property subtype: Duplex, Multi Family
Materials
- Aluminum Siding, Block, Composite Siding, Concrete, Steel Siding, Copper Plumbing
- Foundation: Block
- Roof: Asphalt,Pitched,Shingle
Condition
- Resale
- Year built: 1900
Utilities & green energy
- Electric: Circuit Breakers
- Sewer: Connected
- Water: Connected, Public
- Utilities for property: Cable Available, High Speed Internet Available, Sewer Connected, Water Connected
Community & neighborhood
Location
- Region: Rochester
- Subdivision: D C Southwick
Other
Other facts
- Listing terms: Cash,Conventional,FHA,VA Loan
Price history
| Date | Event | Price |
|---|---|---|
| 8/23/2024 | Sold | $140,000+3.8%$57/sqft |
Source: | ||
| 6/24/2024 | Pending sale | $134,900$55/sqft |
Source: | ||
| 6/18/2024 | Price change | $134,900-15.6%$55/sqft |
Source: | ||
| 6/8/2024 | Listed for sale | $159,900+18.5%$65/sqft |
Source: | ||
| 7/21/2021 | Listing removed | -- |
Source: | ||
Public tax history
| Year | Property taxes | Tax assessment |
|---|---|---|
| 2024 | -- | $172,200 +133.6% |
| 2023 | -- | $73,700 |
| 2022 | -- | $73,700 |
Find assessor info on the county website
Neighborhood: 19th Ward
Nearby schools
GreatSchools rating
- 2/10School 29 Adlai E StevensonGrades: PK-6Distance: 0.1 mi
- 3/10Joseph C Wilson Foundation AcademyGrades: K-8Distance: 0.3 mi
- 6/10Rochester Early College International High SchoolGrades: 9-12Distance: 0.3 mi
Schools provided by the listing agent
- District: Rochester
Source: NYSAMLSs. This data may not be complete. We recommend contacting the local school district to confirm school assignments for this home.


