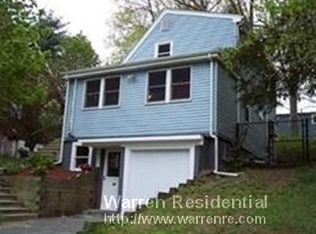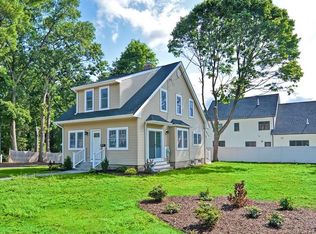Open Floor plan into the gorgeous open dining room with hardwood flooring and additional bedroom off of the kitchen includes full bath with it's own private access to back patio. A tastefully renovated home with old world charm inside and out. Located in 3/4 million $ neighborhood. Great School system! Newer Roof & Gutters, Newer Gas Service to the home were latest additions. Newer insulation in attic & roof. Eat-In Kitchen complete with Stainless Steel Appliances including 6 burner Range, Granite Counter Tops and a Refrigerator larger than the norm. First floor Master Bedroom. Enjoy relaxing on your back deck with a cup of coffee. Front, enclosed porch can be used all year long! Upstairs are your additional 2 full baths, Half basement with washer/dryer hook up is partially finished and heated. Close to Natick Mall and both Rt 9 and Mass Pike to make for easy commute.
This property is off market, which means it's not currently listed for sale or rent on Zillow. This may be different from what's available on other websites or public sources.

