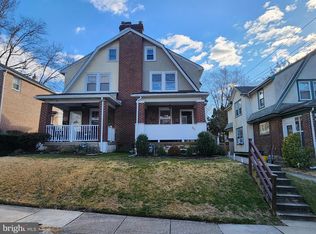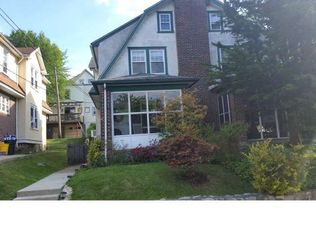New Roof Being Installed. A private outdoor space to enjoy summer entertaining. Located in the highly desirable Scenic Hills section of Springfield! Private off street parking, close to park and public transportation. You will find charm throughout this home, it all begins at the covered front porch, a lovely space to enjoy your morning coffee. New heater 2019, French drain & sump pump 2019, hot water heater 2017, newer windows. The living home is filled with light, it offers a finished wood floor and a corner fireplace. The large dining room has wood flooring, modern wall sconces, a double window with high ceilings and a main level powder room. Any cook will enjoy the spacious and sunny kitchen with lots of cabinets, new floor gas cooking, nice backsplash, and a lovely breakfast nook. The rear yard has a privacy fence and offers a secret garden with a paved area to host your outdoor festivities with flower beds and hanging flowers to enhance the beauty of the area. There is a gate to exit to the rear driveway for parking. The unfinished, dry basement offers plenty of storage space and could be finished to a nice recreation room. The upper level has 3 nice sized bedrooms and a full bath, the walk up attic rounds off this wonderful move in ready home. Award winning Springfield Schools. Close to park, public transportation, trolley, Phila airport and major arteries.
This property is off market, which means it's not currently listed for sale or rent on Zillow. This may be different from what's available on other websites or public sources.

