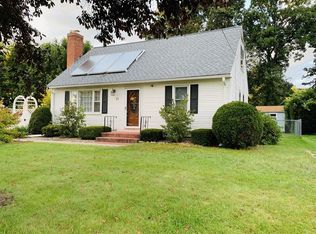Charming, cute & wonderfully maintained home that is in 100% move in condition! Brand new kitchen has updated cabinets, granite counters, new stainless steel appliances, including a gas stove & beautiful new hardwood flooring. Kitchen open to the spacious living room w/ beautifully refinished hardwood flooring. All 3 bdrs are good size, 2 have queen beds & all also have beautiful refinished hardwood flooring. Updated full bath. Need more space? Large & stunning family rm and a possible 4th bdr (currently being used as master bdr) or home office in the basement, both with newer pergo flooring & recessed lighting. Want more? Roof is only +/- 5 yrs old, all vinyl windows including the basement windows, corner lot, huge fenced in yard w/ fire pit & large updated deck which are all great for entertaining / family parties, plenty of storage in the basement, mins to the MASS Pike, Walking distance to a park down the street. Nothing to do but move right in!
This property is off market, which means it's not currently listed for sale or rent on Zillow. This may be different from what's available on other websites or public sources.

