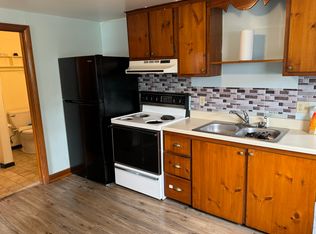Sold for $389,000
$389,000
48 Watson St, Woonsocket, RI 02895
5beds
2,306sqft
Single Family Residence
Built in 1900
5,227.2 Square Feet Lot
$-- Zestimate®
$169/sqft
$2,848 Estimated rent
Home value
Not available
Estimated sales range
Not available
$2,848/mo
Zestimate® history
Loading...
Owner options
Explore your selling options
What's special
Need more room-lots of it? This stately colonial was totally renovated in 2019. It has lots and lots of room. The first floor has a living room, eat in kitchen, dining room and 2 bedrooms. A full bath and heated porch round out this floor. The upper level has a full bath, additional bedrooms and a family room. Plenty of closet space on both levels and a large walk up attic that provides lot of storage space. The huge partially finished basement is awaiting your finishing touches. Walk out basement. 200 amp electrical service. Economical gas heat and hot water.
Zillow last checked: 8 hours ago
Listing updated: April 06, 2024 at 09:25am
Listed by:
Les Ingalls 401-529-9144,
Baker Realty Group
Bought with:
Non-Mls Member
Non-Mls Member
Source: StateWide MLS RI,MLS#: 1351421
Facts & features
Interior
Bedrooms & bathrooms
- Bedrooms: 5
- Bathrooms: 2
- Full bathrooms: 2
Bathroom
- Features: Bath w Tub & Shower
Heating
- Natural Gas, Baseboard, Forced Water
Cooling
- None
Appliances
- Included: Gas Water Heater, Dishwasher, Dryer, Microwave, Oven/Range, Refrigerator, Washer
Features
- Wall (Dry Wall), Plumbing (Mixed), Insulation (Unknown)
- Flooring: Ceramic Tile, Laminate, Carpet
- Windows: Insulated Windows
- Basement: Full,Interior and Exterior,Unfinished
- Attic: Attic Stairs
- Has fireplace: No
- Fireplace features: None
Interior area
- Total structure area: 2,306
- Total interior livable area: 2,306 sqft
- Finished area above ground: 2,306
- Finished area below ground: 0
Property
Parking
- Total spaces: 4
- Parking features: No Garage
Features
- Patio & porch: Deck, Porch
- Fencing: Fenced
Lot
- Size: 5,227 sqft
Details
- Parcel number: WOONM15HL205U22
- Special conditions: Conventional/Market Value
Construction
Type & style
- Home type: SingleFamily
- Architectural style: Colonial
- Property subtype: Single Family Residence
Materials
- Dry Wall, Vinyl Siding
- Foundation: Mixed
Condition
- New construction: No
- Year built: 1900
Utilities & green energy
- Electric: 200+ Amp Service
- Utilities for property: Sewer Connected, Water Connected
Community & neighborhood
Security
- Security features: Security System Owned
Community
- Community features: Near Public Transport, Commuter Bus, Highway Access, Private School, Public School, Restaurants, Schools, Near Shopping
Location
- Region: Woonsocket
- Subdivision: Bernon
Price history
| Date | Event | Price |
|---|---|---|
| 7/23/2025 | Listing removed | $429,000$186/sqft |
Source: MLS PIN #73358826 Report a problem | ||
| 4/11/2025 | Listed for sale | $429,000+10.3%$186/sqft |
Source: MLS PIN #73358826 Report a problem | ||
| 4/5/2024 | Sold | $389,000$169/sqft |
Source: | ||
| 2/10/2024 | Pending sale | $389,000$169/sqft |
Source: | ||
| 1/22/2024 | Listed for sale | $389,000+62.1%$169/sqft |
Source: | ||
Public tax history
| Year | Property taxes | Tax assessment |
|---|---|---|
| 2025 | $4,010 | $275,800 |
| 2024 | $4,010 +4% | $275,800 |
| 2023 | $3,856 | $275,800 |
Find assessor info on the county website
Neighborhood: Bernon District
Nearby schools
GreatSchools rating
- 3/10Bernon Heights SchoolGrades: K-5Distance: 0.6 mi
- 3/10Woonsocket Middle @ Villa NovaGrades: 6-8Distance: 0.6 mi
- NAWoonsocket Career An Tech CenterGrades: 9-12Distance: 1.4 mi

Get pre-qualified for a loan
At Zillow Home Loans, we can pre-qualify you in as little as 5 minutes with no impact to your credit score.An equal housing lender. NMLS #10287.
