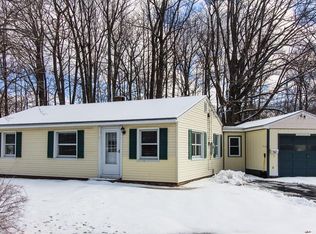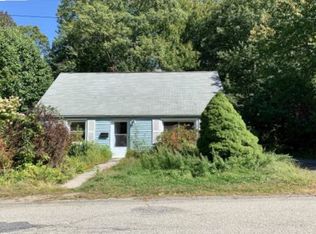HUD properties are sold “As Is”. A Property Condition Report, Lead Based Paint information, and bid deadlines are available
This property is off market, which means it's not currently listed for sale or rent on Zillow. This may be different from what's available on other websites or public sources.

