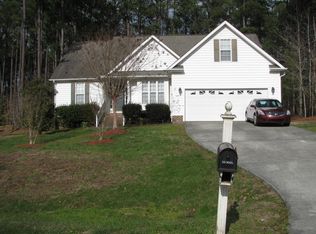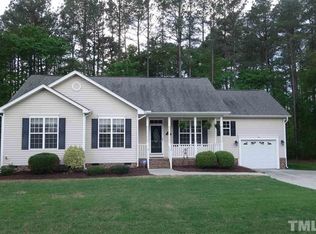Sold for $335,900 on 09/14/23
$335,900
48 Waterfall Rd, Henderson, NC 27537
3beds
2,206sqft
Single Family Residence, Residential
Built in 2004
0.45 Acres Lot
$341,800 Zestimate®
$152/sqft
$1,698 Estimated rent
Home value
$341,800
$325,000 - $359,000
$1,698/mo
Zestimate® history
Loading...
Owner options
Explore your selling options
What's special
This Home Has It All! Large Master Suite With Adjoining Sitting Room Or Office, Barn Door Lead To The Updated Master Bath With New Shower Glass, New Lighting, Facets, & Towel Bars. New Stove & Microwave In 2018, Whole House Generator Only 2 Yrs Old, New Luxury Vinyl In Both Baths, Water Heater Replaced 2022, New Roof In 2021 Is Owens Corning With 50 Yr Warranty, Leaf Filter System 5 yrs old, Surround Sound Speakers Throughout First Floor, And Outdoor Speakers By The Deck, New Wifi Garage Door Opener, New Ceiling Fans In Family Rm & Eat-In-Kitchen, Most Lighting Upgraded To LED, Security System Will Convey, 1 Indoor & 5 Outdoor Cameras, Outdoor Lights Have Motion Sensors, Landscape Lighting, Fenced Yard, Fire Pit, Spacious Deck And Oversized Patio! Welcome Home!
Zillow last checked: 8 hours ago
Listing updated: October 27, 2025 at 11:31pm
Listed by:
Pamela Mundra 919-306-2202,
Century 21 Triangle Group
Bought with:
Lizmary Caban, 284257
Daymark Realty
Lisa Hunter, 343573
Daymark Realty
Source: Doorify MLS,MLS#: 2522713
Facts & features
Interior
Bedrooms & bathrooms
- Bedrooms: 3
- Bathrooms: 2
- Full bathrooms: 2
Heating
- Electric, Forced Air, Heat Pump, Propane
Cooling
- Central Air, Heat Pump
Appliances
- Included: Dishwasher, Electric Range, Electric Water Heater, Microwave, Plumbed For Ice Maker
- Laundry: Laundry Room, Main Level
Features
- Ceiling Fan(s), Double Vanity, Entrance Foyer, High Ceilings, High Speed Internet, Pantry, Master Downstairs, Room Over Garage, Shower Only, Smooth Ceilings, Soaking Tub, Tray Ceiling(s), Vaulted Ceiling(s), Walk-In Closet(s), Walk-In Shower, Water Closet, Wired for Sound
- Flooring: Carpet, Hardwood, Vinyl
- Windows: Blinds, Insulated Windows
- Basement: Crawl Space
- Number of fireplaces: 1
- Fireplace features: Family Room, Gas Log, Propane
Interior area
- Total structure area: 2,206
- Total interior livable area: 2,206 sqft
- Finished area above ground: 2,206
- Finished area below ground: 0
Property
Parking
- Total spaces: 2
- Parking features: Attached, Concrete, Driveway, Garage, Garage Door Opener, Garage Faces Front
- Attached garage spaces: 2
Accessibility
- Accessibility features: Accessible Washer/Dryer
Features
- Levels: One and One Half
- Stories: 1
- Patio & porch: Covered, Deck, Porch
- Exterior features: Fenced Yard, Lighting, Rain Gutters, Smart Camera(s)/Recording
- Fencing: Privacy
- Has view: Yes
Lot
- Size: 0.45 Acres
- Features: Landscaped
Details
- Parcel number: 0412A01018
Construction
Type & style
- Home type: SingleFamily
- Architectural style: Traditional, Transitional
- Property subtype: Single Family Residence, Residential
Materials
- Vinyl Siding
Condition
- New construction: No
- Year built: 2004
Utilities & green energy
- Sewer: Public Sewer
- Water: Public
- Utilities for property: Cable Available
Community & neighborhood
Location
- Region: Henderson
- Subdivision: Huntstone
HOA & financial
HOA
- Has HOA: Yes
- HOA fee: $330 annually
Price history
| Date | Event | Price |
|---|---|---|
| 9/14/2023 | Sold | $335,900-0.6%$152/sqft |
Source: | ||
| 7/27/2023 | Pending sale | $337,900$153/sqft |
Source: | ||
| 7/20/2023 | Listed for sale | $337,900+72.4%$153/sqft |
Source: | ||
| 9/14/2017 | Sold | $196,000-2%$89/sqft |
Source: | ||
| 8/8/2017 | Pending sale | $200,000$91/sqft |
Source: Ninja Realty #2131387 Report a problem | ||
Public tax history
| Year | Property taxes | Tax assessment |
|---|---|---|
| 2025 | $2,096 +10.2% | $242,850 -0.1% |
| 2024 | $1,903 -0.9% | $243,010 +32.1% |
| 2023 | $1,921 | $183,912 |
Find assessor info on the county website
Neighborhood: 27537
Nearby schools
GreatSchools rating
- 5/10Dabney Elementary SchoolGrades: PK-5Distance: 1.6 mi
- 3/10Vance County Middle SchoolGrades: 6-8Distance: 7.4 mi
- 1/10Northern Vance High SchoolGrades: 9-12Distance: 6.9 mi
Schools provided by the listing agent
- Elementary: Vance - Dabney
- Middle: Vance - Vance County
- High: Vance - Vance County
Source: Doorify MLS. This data may not be complete. We recommend contacting the local school district to confirm school assignments for this home.

Get pre-qualified for a loan
At Zillow Home Loans, we can pre-qualify you in as little as 5 minutes with no impact to your credit score.An equal housing lender. NMLS #10287.

