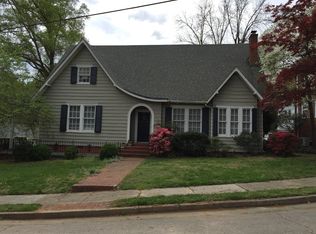Closed
$780,000
48 Washington Ln SE, Concord, NC 28025
5beds
3,963sqft
Single Family Residence
Built in 1967
0.95 Acres Lot
$778,800 Zestimate®
$197/sqft
$2,843 Estimated rent
Home value
$778,800
$740,000 - $826,000
$2,843/mo
Zestimate® history
Loading...
Owner options
Explore your selling options
What's special
Nestled in downtown Concord, this fully remodeled brick home is a rare find! Just one block from Union St.’s shops and restaurants, the “Gem at 48 Washington” sits on 0.952 acres, offering endless possibilities. Built like a tank with 12” on-center studs, it showcases unmatched craftsmanship and durability.
Inside, enjoy large sunlit bedrooms, laminate flooring, and original trim work preserving its historical charm. The layout includes a dining room, living room, spacious bonus room, and a sunroom with a walk-out patio. An oversized back deck provides great outdoor space, while a full-house attic and abundant storage add convenience.
On MLS for the first time ever, homes in this area rarely hit the market! With space to expand, add a pool, or build a garage, this Concord treasure won’t last long.
Zillow last checked: 8 hours ago
Listing updated: May 27, 2025 at 10:47am
Listing Provided by:
Brittney Meeks brittsteelerealty@gmail.com,
Lantern Realty & Development, LLC
Bought with:
Christopher Allen
COMPASS
Source: Canopy MLS as distributed by MLS GRID,MLS#: 4225975
Facts & features
Interior
Bedrooms & bathrooms
- Bedrooms: 5
- Bathrooms: 3
- Full bathrooms: 3
- Main level bedrooms: 3
Primary bedroom
- Level: Main
Dining room
- Level: Main
Flex space
- Level: Basement
Kitchen
- Level: Main
Laundry
- Level: Main
Living room
- Level: Main
Sunroom
- Level: Basement
Heating
- Central, Floor Furnace
Cooling
- Central Air
Appliances
- Included: Dishwasher, Disposal, Electric Range, Exhaust Hood, Oven
- Laundry: Inside, Laundry Room, Main Level
Features
- Basement: Finished
Interior area
- Total structure area: 2,213
- Total interior livable area: 3,963 sqft
- Finished area above ground: 2,213
- Finished area below ground: 1,750
Property
Parking
- Parking features: Driveway
- Has uncovered spaces: Yes
Features
- Levels: One
- Stories: 1
Lot
- Size: 0.95 Acres
Details
- Parcel number: 56300657530000
- Zoning: RM-2
- Special conditions: Standard
Construction
Type & style
- Home type: SingleFamily
- Property subtype: Single Family Residence
Materials
- Brick Full
- Foundation: Crawl Space
Condition
- New construction: No
- Year built: 1967
Utilities & green energy
- Sewer: Public Sewer
- Water: City
Community & neighborhood
Location
- Region: Concord
- Subdivision: None
Other
Other facts
- Listing terms: Cash,Conventional,FHA,VA Loan
- Road surface type: Concrete
Price history
| Date | Event | Price |
|---|---|---|
| 4/17/2025 | Sold | $780,000-8.2%$197/sqft |
Source: | ||
| 3/17/2025 | Price change | $849,999-2.9%$214/sqft |
Source: | ||
| 3/10/2025 | Price change | $874,999-2.8%$221/sqft |
Source: | ||
| 3/1/2025 | Listed for sale | $899,999+105.5%$227/sqft |
Source: | ||
| 8/8/2024 | Sold | $438,000$111/sqft |
Source: Public Record | ||
Public tax history
| Year | Property taxes | Tax assessment |
|---|---|---|
| 2024 | $4,723 +20.9% | $474,170 +48.1% |
| 2023 | $3,905 | $320,070 |
| 2022 | $3,905 | $320,070 |
Find assessor info on the county website
Neighborhood: 28025
Nearby schools
GreatSchools rating
- 7/10R B Mcallister ElementaryGrades: K-5Distance: 0.8 mi
- 2/10Concord MiddleGrades: 6-8Distance: 1.7 mi
- 5/10Concord HighGrades: 9-12Distance: 1.8 mi
Get a cash offer in 3 minutes
Find out how much your home could sell for in as little as 3 minutes with a no-obligation cash offer.
Estimated market value
$778,800
Get a cash offer in 3 minutes
Find out how much your home could sell for in as little as 3 minutes with a no-obligation cash offer.
Estimated market value
$778,800
