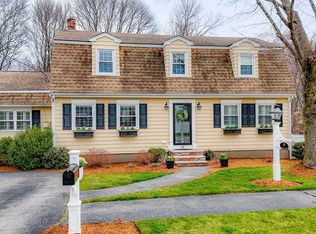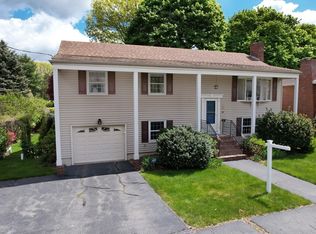Sold for $820,000
$820,000
48 Warren Ave, Reading, MA 01867
3beds
1,925sqft
Single Family Residence
Built in 1982
0.46 Acres Lot
$849,400 Zestimate®
$426/sqft
$3,943 Estimated rent
Home value
$849,400
$790,000 - $917,000
$3,943/mo
Zestimate® history
Loading...
Owner options
Explore your selling options
What's special
Nestled at the end of a tranquil, picturesque cul-de-sac resides this thoughtfully updated 3 bedroom, 1.5 bathroom room on an oversized lot. Conveniently located near the Reading Commuter Rail and I-95, the home offers the perfect blend of suburban serenity and urban accessibility. Once you step in the home you'll notice how the entry opens up to airy vaulted ceilings. The open plan living/dining features a wood-burning fireplace and sliders to the large back deck overlooking the scenic, oversized yard. The tasteful cook's kitchen features white shaker cabinets, subway tile backsplash, stainless appliances and ample space for a large island or eat-in area. Upstairs boasts a large primary bedroom with two exposures and two other sizable bedrooms along with a convenient workspace and storage in the eaves. A special entertaining home both indoors and out, sure to inspire moments of joy and relaxation. Great coffee & restaurants nearby like Swissbakers, Bunratty Tavern, Zucca & more.
Zillow last checked: 8 hours ago
Listing updated: June 21, 2024 at 09:13am
Listed by:
Diana Segool 617-755-7055,
Gibson Sotheby's International Realty 781-648-3500,
April Nelson 401-965-2812
Bought with:
The DiPietro and Bekkenhuis Group
LAER Realty Partners
Source: MLS PIN,MLS#: 73231213
Facts & features
Interior
Bedrooms & bathrooms
- Bedrooms: 3
- Bathrooms: 2
- Full bathrooms: 1
- 1/2 bathrooms: 1
Primary bedroom
- Features: Flooring - Laminate, Flooring - Vinyl, Remodeled
Bedroom 2
- Features: Flooring - Wall to Wall Carpet
Bedroom 3
- Features: Flooring - Wall to Wall Carpet
Dining room
- Features: Deck - Exterior, Exterior Access, Open Floorplan, Slider, Lighting - Overhead, Half Vaulted Ceiling(s)
Kitchen
- Features: Countertops - Stone/Granite/Solid, Kitchen Island, Exterior Access, Remodeled, Lighting - Overhead
Living room
- Features: Open Floorplan, Remodeled
Heating
- Baseboard, Oil
Cooling
- Window Unit(s)
Appliances
- Included: Water Heater, Range, Dishwasher, Disposal, Microwave, Refrigerator, Washer, Dryer
- Laundry: First Floor
Features
- Flooring: Tile, Vinyl
- Doors: Insulated Doors
- Windows: Insulated Windows
- Has basement: No
- Number of fireplaces: 1
- Fireplace features: Living Room
Interior area
- Total structure area: 1,925
- Total interior livable area: 1,925 sqft
Property
Parking
- Total spaces: 5
- Parking features: Attached, Garage Door Opener, Storage, Garage Faces Side, Paved
- Attached garage spaces: 1
- Uncovered spaces: 4
Features
- Patio & porch: Deck - Composite
- Exterior features: Deck - Composite, Fenced Yard
- Fencing: Fenced
- Waterfront features: Stream
Lot
- Size: 0.46 Acres
Details
- Parcel number: M:016.000000084.0,732365
- Zoning: S15
Construction
Type & style
- Home type: SingleFamily
- Architectural style: Colonial,Garrison
- Property subtype: Single Family Residence
Materials
- Foundation: Slab
- Roof: Shingle
Condition
- Year built: 1982
Utilities & green energy
- Sewer: Public Sewer
- Water: Public
Green energy
- Energy efficient items: Thermostat
Community & neighborhood
Community
- Community features: Public Transportation, Shopping, Park, Medical Facility, Highway Access, House of Worship, Public School
Location
- Region: Reading
Price history
| Date | Event | Price |
|---|---|---|
| 6/20/2024 | Sold | $820,000+5.8%$426/sqft |
Source: MLS PIN #73231213 Report a problem | ||
| 5/1/2024 | Listed for sale | $775,000+55%$403/sqft |
Source: MLS PIN #73231213 Report a problem | ||
| 11/14/2019 | Sold | $500,000-10.6%$260/sqft |
Source: Public Record Report a problem | ||
| 10/11/2019 | Pending sale | $559,000$290/sqft |
Source: Coldwell Banker Residential Brokerage - Winchester #72566058 Report a problem | ||
| 9/17/2019 | Listed for sale | $559,000$290/sqft |
Source: Coldwell Banker Residential Brokerage - Winchester #72566058 Report a problem | ||
Public tax history
| Year | Property taxes | Tax assessment |
|---|---|---|
| 2025 | $7,856 -1.1% | $689,700 +1.7% |
| 2024 | $7,947 -1.2% | $678,100 +6.1% |
| 2023 | $8,045 +3.2% | $639,000 +9.3% |
Find assessor info on the county website
Neighborhood: 01867
Nearby schools
GreatSchools rating
- 8/10Joshua Eaton Elementary SchoolGrades: K-5Distance: 0.3 mi
- 8/10Walter S Parker Middle SchoolGrades: 6-8Distance: 0.5 mi
- 9/10Reading Memorial High SchoolGrades: 9-12Distance: 1.1 mi
Schools provided by the listing agent
- Elementary: Joshua Eaton
- Middle: Parker
- High: Reading High
Source: MLS PIN. This data may not be complete. We recommend contacting the local school district to confirm school assignments for this home.
Get a cash offer in 3 minutes
Find out how much your home could sell for in as little as 3 minutes with a no-obligation cash offer.
Estimated market value$849,400
Get a cash offer in 3 minutes
Find out how much your home could sell for in as little as 3 minutes with a no-obligation cash offer.
Estimated market value
$849,400

