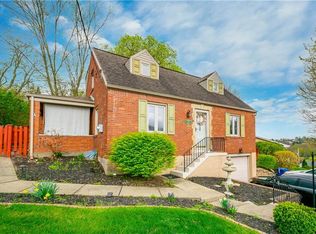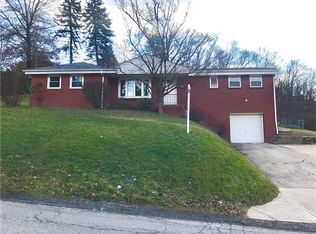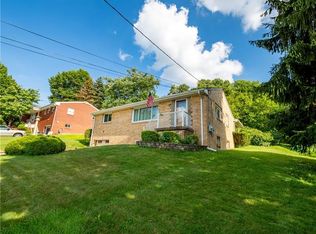Sold for $285,000
$285,000
48 Walton Rd, Pittsburgh, PA 15236
3beds
--sqft
Single Family Residence
Built in 1967
9,147.6 Square Feet Lot
$295,500 Zestimate®
$--/sqft
$2,055 Estimated rent
Home value
$295,500
$278,000 - $316,000
$2,055/mo
Zestimate® history
Loading...
Owner options
Explore your selling options
What's special
This lovely home has so many wonderful features! Located on a quiet street in North Baldwin. Beautifully landscaped lot, nice-sized rooms, and loads of storage space. The living room is spacious and has a great picture window for daylight to filter in. Eat-in kitchen is recently updated with dark wood cabinets and granite countertop and opens out to a covered patio into the Zen backyard. Master bedroom features a large closet and en-suite powder room. Second and third bedrooms are good size with nice closets as well. Nicely finished game room with a working gas fireplace and bright lighting and plenty of room to spread out. The basement floor is covered in Beauty Stone, and the laundry area features an entire wall of closets, some with shelving for storage. Many other details as well! This home is minutes from the Waterfront, South Side and Downtown. The public swimming pool and recreation area is just 2 streets away. Must see to appreciate!
Zillow last checked: 8 hours ago
Listing updated: February 28, 2025 at 01:09pm
Listed by:
Rita Mincin 412-884-4900,
ARTMAN B.C. & COMPANY
Bought with:
David Gilbert, RS361005
RE/MAX SELECT REALTY
Source: WPMLS,MLS#: 1669553 Originating MLS: West Penn Multi-List
Originating MLS: West Penn Multi-List
Facts & features
Interior
Bedrooms & bathrooms
- Bedrooms: 3
- Bathrooms: 3
- Full bathrooms: 2
- 1/2 bathrooms: 1
Primary bedroom
- Level: Main
- Dimensions: 15x11
Bedroom 2
- Level: Main
- Dimensions: 11x10
Bedroom 3
- Level: Main
- Dimensions: 10x10
Dining room
- Level: Main
- Dimensions: 13x11
Game room
- Level: Lower
- Dimensions: 21x12
Kitchen
- Level: Main
- Dimensions: 11x11
Living room
- Level: Main
- Dimensions: 16x12
Heating
- Forced Air, Gas
Cooling
- Central Air
Appliances
- Included: Some Gas Appliances, Dishwasher, Microwave, Refrigerator, Stove
Features
- Flooring: Carpet, Ceramic Tile, Hardwood
- Basement: Finished
- Number of fireplaces: 1
- Fireplace features: Gas
Property
Parking
- Total spaces: 2
- Parking features: Built In, Garage Door Opener
- Has attached garage: Yes
Features
- Levels: One
- Stories: 1
Lot
- Size: 9,147 sqft
- Dimensions: 154 x 99 x 152 x 27
Details
- Parcel number: 0093J00102000000
Construction
Type & style
- Home type: SingleFamily
- Architectural style: Ranch
- Property subtype: Single Family Residence
Materials
- Brick
- Roof: Asphalt
Condition
- Resale
- Year built: 1967
Utilities & green energy
- Sewer: Public Sewer
- Water: Public
Community & neighborhood
Community
- Community features: Public Transportation
Location
- Region: Pittsburgh
Price history
| Date | Event | Price |
|---|---|---|
| 2/28/2025 | Sold | $285,000 |
Source: | ||
| 2/28/2025 | Pending sale | $285,000 |
Source: | ||
| 1/28/2025 | Contingent | $285,000 |
Source: | ||
| 11/15/2024 | Price change | $285,000-4.7% |
Source: | ||
| 10/21/2024 | Listed for sale | $299,000 |
Source: | ||
Public tax history
| Year | Property taxes | Tax assessment |
|---|---|---|
| 2025 | $3,540 +7.4% | $90,000 |
| 2024 | $3,295 +674% | $90,000 |
| 2023 | $426 | $90,000 |
Find assessor info on the county website
Neighborhood: 15236
Nearby schools
GreatSchools rating
- 5/10J.E. Harrison Education CenterGrades: K-6Distance: 3.3 mi
- 6/10Baldwin Senior High SchoolGrades: 7-12Distance: 2.4 mi
Schools provided by the listing agent
- District: Baldwin/Whitehall
Source: WPMLS. This data may not be complete. We recommend contacting the local school district to confirm school assignments for this home.
Get pre-qualified for a loan
At Zillow Home Loans, we can pre-qualify you in as little as 5 minutes with no impact to your credit score.An equal housing lender. NMLS #10287.


