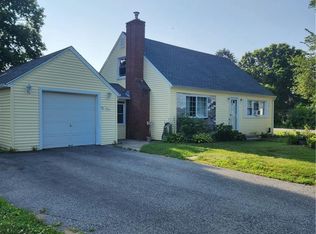Sold for $260,000
$260,000
48 Walnut Street, Killingly, CT 06239
3beds
956sqft
Single Family Residence
Built in 1957
7,840.8 Square Feet Lot
$293,900 Zestimate®
$272/sqft
$2,028 Estimated rent
Home value
$293,900
$279,000 - $309,000
$2,028/mo
Zestimate® history
Loading...
Owner options
Explore your selling options
What's special
Sweet cape conveniently located to everything! Don't miss your chance to tour this three-bedroom cape located off Maple St in Killingly CT. This home features beautiful hardwood floors, first floor master bedroom and a completely renovated full bathroom. Additionally, there is a second bedroom on the main living level and a third bedroom on the second floor. The kitchen was just updated with a brand-new luxury laminate floor. Minutes from Route 6 and I395, Killingly Commons, Day Kimball Hospital. This home is completely move in ready, all financing welcome!
Zillow last checked: 10 hours ago
Listing updated: July 09, 2024 at 08:18pm
Listed by:
Justin Cote 860-885-8325,
Compass Connecticut, LLC
Bought with:
Timothy Johnson, RES.0814340
KW Legacy Partners
Source: Smart MLS,MLS#: 170576698
Facts & features
Interior
Bedrooms & bathrooms
- Bedrooms: 3
- Bathrooms: 1
- Full bathrooms: 1
Primary bedroom
- Level: Main
Bedroom
- Level: Main
Bedroom
- Level: Upper
Bathroom
- Level: Main
Kitchen
- Level: Main
Living room
- Level: Main
Heating
- Baseboard, Oil
Cooling
- None
Appliances
- Included: Gas Range, Refrigerator, Washer, Dryer, Water Heater
- Laundry: Lower Level
Features
- Doors: Storm Door(s)
- Windows: Thermopane Windows
- Basement: Full
- Attic: Crawl Space,None
- Has fireplace: No
Interior area
- Total structure area: 956
- Total interior livable area: 956 sqft
- Finished area above ground: 956
Property
Parking
- Parking features: Unpaved, Private
- Has uncovered spaces: Yes
Lot
- Size: 7,840 sqft
- Features: Cleared
Details
- Parcel number: 1687103
- Zoning: BRMD
Construction
Type & style
- Home type: SingleFamily
- Architectural style: Cape Cod
- Property subtype: Single Family Residence
Materials
- Vinyl Siding
- Foundation: Block
- Roof: Fiberglass
Condition
- New construction: No
- Year built: 1957
Utilities & green energy
- Sewer: Public Sewer
- Water: Public
Green energy
- Energy efficient items: Ridge Vents, Doors, Windows
Community & neighborhood
Location
- Region: Killingly
Price history
| Date | Event | Price |
|---|---|---|
| 7/28/2023 | Sold | $260,000+10.6%$272/sqft |
Source: | ||
| 7/10/2023 | Pending sale | $235,000$246/sqft |
Source: | ||
| 6/22/2023 | Contingent | $235,000$246/sqft |
Source: | ||
| 6/17/2023 | Listed for sale | $235,000+27%$246/sqft |
Source: | ||
| 2/19/2021 | Sold | $185,000$194/sqft |
Source: | ||
Public tax history
| Year | Property taxes | Tax assessment |
|---|---|---|
| 2025 | $3,896 +4.8% | $155,540 |
| 2024 | $3,719 +18.9% | $155,540 +59.5% |
| 2023 | $3,129 +6.3% | $97,510 |
Find assessor info on the county website
Neighborhood: 06239
Nearby schools
GreatSchools rating
- 7/10Killingly Memorial SchoolGrades: 2-4Distance: 0.8 mi
- 4/10Killingly Intermediate SchoolGrades: 5-8Distance: 2.6 mi
- 4/10Killingly High SchoolGrades: 9-12Distance: 3.4 mi

Get pre-qualified for a loan
At Zillow Home Loans, we can pre-qualify you in as little as 5 minutes with no impact to your credit score.An equal housing lender. NMLS #10287.
