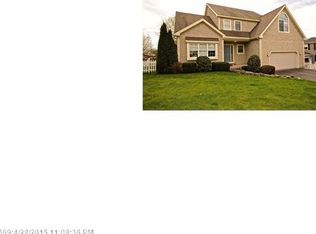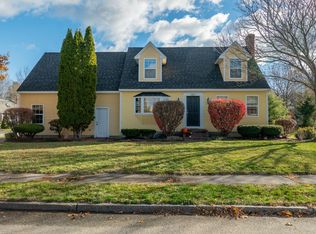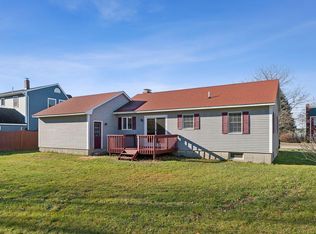Closed
$615,000
48 W Lynne Avenue, Portland, ME 04103
3beds
1,750sqft
Single Family Residence
Built in 1988
10,018.8 Square Feet Lot
$646,000 Zestimate®
$351/sqft
$3,426 Estimated rent
Home value
$646,000
$594,000 - $704,000
$3,426/mo
Zestimate® history
Loading...
Owner options
Explore your selling options
What's special
Welcome to 48 W Lynne! This sun-drenched 3-bedroom, 2.5-bathroom colonial, nestled in one of North Deering's most sought-after neighborhoods, is the epitome of charm and modern comfort. Every inch of this home has been meticulously updated, showcasing a perfect blend of classic design and contemporary finishes. Step inside to discover a stunning kitchen that features full-height white shaker cabinetry, black stone countertops, open shelving, and newer stainless steel appliances. The kitchen seamlessly flows into a formal dining room, ideal for hosting gatherings. Just down the hall, you'll find a spacious front-to-back living room, complete with a cozy wood-burning fireplace and access to a bright and airy four-season sunroom overlooking the yard. Additionally the first floor offers an updated half-bathroom with laundry and a mudroom entry thoughtfully designed with built-in cubbies for easy storage. Upstairs, the expansive primary suite is a true retreat, boasting a walk-in closet and a beautiful en-suite bathroom. Two additional generously-sized bedrooms and another beautifully updated full bathroom complete the second-floor living space. Outside, the home is situated on a lovely lot with an updated deck and patio area, perfect for summer barbecues and outdoor entertaining. With light and bright paint colors, modern lighting throughout, gleaming hardwood floors, and undeniable curb appeal, this home is a must-see!
Zillow last checked: 8 hours ago
Listing updated: October 07, 2024 at 06:24am
Listed by:
Portside Real Estate Group
Bought with:
Portside Real Estate Group
Source: Maine Listings,MLS#: 1601131
Facts & features
Interior
Bedrooms & bathrooms
- Bedrooms: 3
- Bathrooms: 3
- Full bathrooms: 2
- 1/2 bathrooms: 1
Primary bedroom
- Features: Full Bath, Suite, Walk-In Closet(s)
- Level: Second
Bedroom 1
- Level: Second
Bedroom 2
- Level: Second
Dining room
- Features: Wood Burning Fireplace
- Level: First
Kitchen
- Level: First
Living room
- Level: First
Sunroom
- Level: First
Heating
- Baseboard, Hot Water
Cooling
- None
Appliances
- Included: Dishwasher, Dryer, Microwave, Electric Range, Refrigerator, Washer
Features
- Walk-In Closet(s)
- Flooring: Carpet, Vinyl, Wood
- Basement: Interior Entry,Full
- Number of fireplaces: 1
Interior area
- Total structure area: 1,750
- Total interior livable area: 1,750 sqft
- Finished area above ground: 1,750
- Finished area below ground: 0
Property
Parking
- Total spaces: 2
- Parking features: Paved, 1 - 4 Spaces
- Garage spaces: 2
Features
- Patio & porch: Deck, Patio
- Has view: Yes
- View description: Scenic
Lot
- Size: 10,018 sqft
- Features: Near Golf Course, Near Shopping, Near Town, Neighborhood, Suburban, Landscaped
Details
- Parcel number: PTLDM353BC012001
- Zoning: R2
Construction
Type & style
- Home type: SingleFamily
- Architectural style: Colonial
- Property subtype: Single Family Residence
Materials
- Wood Frame, Vinyl Siding
- Roof: Shingle
Condition
- Year built: 1988
Utilities & green energy
- Electric: Circuit Breakers
- Sewer: Public Sewer
- Water: Public
Community & neighborhood
Security
- Security features: Air Radon Mitigation System
Location
- Region: Portland
Other
Other facts
- Road surface type: Paved
Price history
| Date | Event | Price |
|---|---|---|
| 10/4/2024 | Sold | $615,000-0.6%$351/sqft |
Source: | ||
| 9/12/2024 | Contingent | $619,000$354/sqft |
Source: | ||
| 9/4/2024 | Price change | $619,000-4.8%$354/sqft |
Source: | ||
| 8/22/2024 | Listed for sale | $650,000+106.3%$371/sqft |
Source: | ||
| 6/15/2016 | Sold | $315,000+1.9%$180/sqft |
Source: | ||
Public tax history
| Year | Property taxes | Tax assessment |
|---|---|---|
| 2024 | $5,871 | $407,400 |
| 2023 | $5,871 +5.9% | $407,400 |
| 2022 | $5,545 -1.4% | $407,400 +68.8% |
Find assessor info on the county website
Neighborhood: North Deering
Nearby schools
GreatSchools rating
- 7/10Harrison Lyseth Elementary SchoolGrades: PK-5Distance: 0.9 mi
- 4/10Lyman Moore Middle SchoolGrades: 6-8Distance: 0.8 mi
- 5/10Casco Bay High SchoolGrades: 9-12Distance: 1.2 mi

Get pre-qualified for a loan
At Zillow Home Loans, we can pre-qualify you in as little as 5 minutes with no impact to your credit score.An equal housing lender. NMLS #10287.
Sell for more on Zillow
Get a free Zillow Showcase℠ listing and you could sell for .
$646,000
2% more+ $12,920
With Zillow Showcase(estimated)
$658,920

