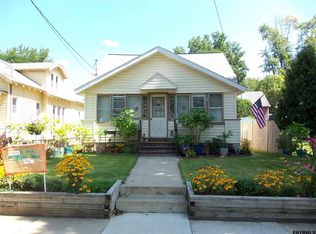***Open House Saturday the 15th Noon to 3pm*** Completely updated and remodeled. Fresh Paint, new bathroom and kitchen. Newer windows and roof. Call for further details, pictures highlight work throughout. Easy to show! New Driveway going in next week. Agent is part owner.
This property is off market, which means it's not currently listed for sale or rent on Zillow. This may be different from what's available on other websites or public sources.
