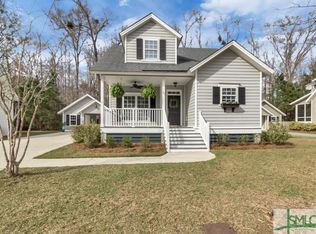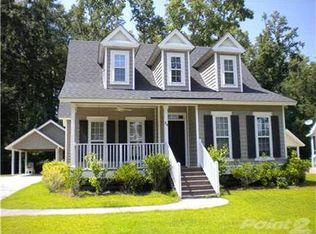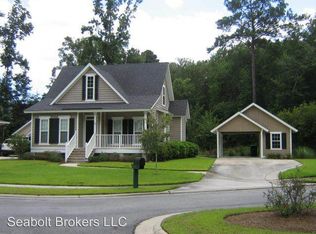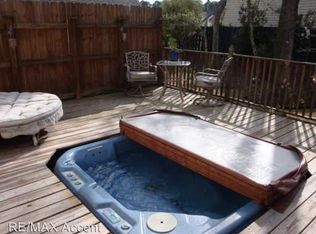Pristine Condition Low Country Gem! The home has been lovingly maintained and is ready for you to make it your own. Inside you will find ample space as you enjoy the family/dining combination. Plus the kitchen has an eat in area with access to the screen porch. The master suite is located on the main floor and includes a walk in closet. Heading upstairs, you will find the other 3 bedrooms. New flooring on the main floor, newer paint, updated lights in the dining room plus a new kitchen faucet are just a few of the upgrades that have been done. Storage won't be an issue with 2 walk in attics and pull down. At the end of the day, sit out front and enjoy a cool drink on either the covered front porch or in back in the screened porch, either will offer a wonderful place to relax The workshop with electricity will give you plenty of room to take care of that next project. Located at the end of the cul de sac this home offers plenty of privacy. Timber Trail Park is only a short walk away.
This property is off market, which means it's not currently listed for sale or rent on Zillow. This may be different from what's available on other websites or public sources.




