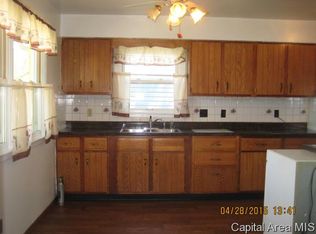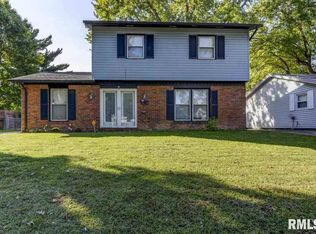Sold for $142,500
$142,500
48 Villanova Dr, Springfield, IL 62703
3beds
1,801sqft
Single Family Residence, Residential
Built in 1965
7,800 Square Feet Lot
$174,000 Zestimate®
$79/sqft
$1,821 Estimated rent
Home value
$174,000
$164,000 - $186,000
$1,821/mo
Zestimate® history
Loading...
Owner options
Explore your selling options
What's special
This super spacious gem of a home lives large in the Glen Aire subdivision! You'll find yourself nestled in a residential neighborhood but minutes from grocers, interstate access & everything in town. The cute & inviting covered front porch was recently renovated & once inside you're welcomed by an amazing living space. Find fresh neutral paint, bright white trim with rustic accent wall that brings the whole room together. From there a warm formal dining space leads to a kitchen boasting tons of quality cabinetry & counterspace w/modern stainless appliances just 3yrs old. The overly practical floor plan in this home has it all; enjoy the main & lower levels for entertaining while the private upper level hosts 3 generous BR's & their lovely hardwood floors & a full bath to share. Downstairs a large family room easily serves as rec, theater or play room w/full bath remodeled in '19. HVAC less than5yrs old, updated garage wiring, huge fenced backyard & detached garage are cherries on top!
Zillow last checked: 8 hours ago
Listing updated: March 08, 2023 at 12:01pm
Listed by:
Kyle T Killebrew Mobl:217-741-4040,
The Real Estate Group, Inc.
Bought with:
James J Skeeters, 475097981
Keller Williams Capital
Source: RMLS Alliance,MLS#: CA1019748 Originating MLS: Capital Area Association of Realtors
Originating MLS: Capital Area Association of Realtors

Facts & features
Interior
Bedrooms & bathrooms
- Bedrooms: 3
- Bathrooms: 2
- Full bathrooms: 2
Bedroom 1
- Level: Upper
- Dimensions: 11ft 11in x 14ft 5in
Bedroom 2
- Level: Upper
- Dimensions: 10ft 11in x 11ft 11in
Bedroom 3
- Level: Upper
- Dimensions: 11ft 11in x 9ft 1in
Other
- Level: Main
- Dimensions: 8ft 2in x 10ft 0in
Family room
- Level: Basement
- Dimensions: 22ft 8in x 12ft 2in
Kitchen
- Level: Main
- Dimensions: 13ft 6in x 14ft 9in
Laundry
- Level: Basement
- Dimensions: 11ft 7in x 12ft 2in
Living room
- Level: Main
- Dimensions: 12ft 3in x 14ft 1in
Lower level
- Area: 598
Main level
- Area: 559
Upper level
- Area: 644
Heating
- Forced Air
Cooling
- Central Air
Appliances
- Included: Dishwasher, Dryer, Microwave, Range, Refrigerator, Washer
Features
- Ceiling Fan(s)
- Basement: None
Interior area
- Total structure area: 1,801
- Total interior livable area: 1,801 sqft
Property
Parking
- Total spaces: 2
- Parking features: Detached, Paved
- Garage spaces: 2
Features
- Patio & porch: Patio, Porch
Lot
- Size: 7,800 sqft
- Dimensions: 120 x 65
- Features: Level
Details
- Parcel number: 22110428002
Construction
Type & style
- Home type: SingleFamily
- Property subtype: Single Family Residence, Residential
Materials
- Brick, Vinyl Siding
- Foundation: Block, Concrete Perimeter
- Roof: Shingle
Condition
- New construction: No
- Year built: 1965
Utilities & green energy
- Sewer: Public Sewer
- Water: Public
- Utilities for property: Cable Available
Community & neighborhood
Location
- Region: Springfield
- Subdivision: Glen Aire
Other
Other facts
- Road surface type: Paved
Price history
| Date | Event | Price |
|---|---|---|
| 3/6/2023 | Sold | $142,500-1.7%$79/sqft |
Source: | ||
| 12/29/2022 | Pending sale | $145,000$81/sqft |
Source: | ||
| 12/24/2022 | Listed for sale | $145,000$81/sqft |
Source: | ||
Public tax history
| Year | Property taxes | Tax assessment |
|---|---|---|
| 2024 | $3,264 +5.6% | $44,859 +9.5% |
| 2023 | $3,092 +5% | $40,975 +5.4% |
| 2022 | $2,945 +4.2% | $38,868 +3.9% |
Find assessor info on the county website
Neighborhood: 62703
Nearby schools
GreatSchools rating
- 7/10Laketown Elementary SchoolGrades: K-5Distance: 1 mi
- 2/10Jefferson Middle SchoolGrades: 6-8Distance: 1.1 mi
- 2/10Springfield Southeast High SchoolGrades: 9-12Distance: 1 mi

Get pre-qualified for a loan
At Zillow Home Loans, we can pre-qualify you in as little as 5 minutes with no impact to your credit score.An equal housing lender. NMLS #10287.

