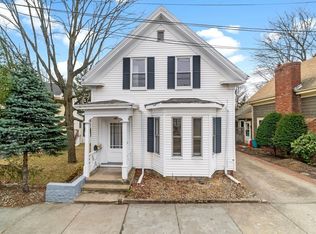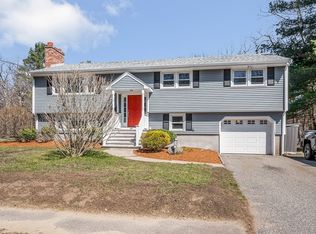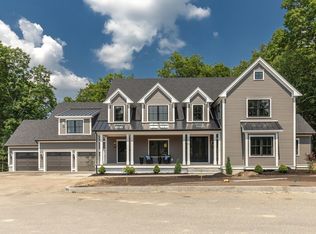Sold for $711,000 on 05/01/25
$711,000
48 Village 1002, Reading, MA 01867
2beds
1,613sqft
Condominium, Townhouse
Built in 2024
8,398 Square Feet Lot
$-- Zestimate®
$441/sqft
$3,314 Estimated rent
Home value
Not available
Estimated sales range
Not available
$3,314/mo
Zestimate® history
Loading...
Owner options
Explore your selling options
What's special
AGGRESSIVE PRICE REDUCTION. One of a kind bldg housing four brand new 2 level townhomes All feature open floor plans, multiple balconies/decks .The 2 bedroom is easily accessed from front or rear. There are ramps to accommodate handicap and there is a dedicated structure and wiring for future installation of a vertical wheelchair lift in unit.Bosch appliances, white cabinetry , beautiful quartz and stainless make your kitchen pop. Shiny hardwood floors, recessed lighting , choice of gas or electric dryer connection, and closets galore make this easily maintained beauty quite desirable. A short walk to downtown restaurants, banks, the many quality stores and commuter rail make it possible to leave the vehicle in the driveway. If gardening is your desire there are multiple areas to show off your talents. With plenty of yard surrounding this beauty there is ample space for each unit to have their agreed upon private area. Each unit has 2 vehicle driveway parking.
Zillow last checked: 8 hours ago
Listing updated: May 01, 2025 at 01:53pm
Listed by:
Bobbie Botticelli 781-844-9371,
Colonial Manor Realty 781-944-6300,
Alicia Botticelli-Tarasuk 781-844-5307
Bought with:
Joseph Itkis
Keller Williams Elite
Source: MLS PIN,MLS#: 73224109
Facts & features
Interior
Bedrooms & bathrooms
- Bedrooms: 2
- Bathrooms: 3
- Full bathrooms: 2
- 1/2 bathrooms: 1
Primary bedroom
- Features: Closet, Flooring - Hardwood, Lighting - Overhead
- Level: Basement
- Area: 195
- Dimensions: 13 x 15
Bedroom 3
- Features: Closet, Flooring - Hardwood
- Level: Basement
- Area: 156
- Dimensions: 13 x 12
Primary bathroom
- Features: Yes
Bathroom 1
- Features: Bathroom - Half, Flooring - Stone/Ceramic Tile
- Level: First
Bathroom 2
- Features: Bathroom - 3/4, Bathroom - With Shower Stall, Flooring - Stone/Ceramic Tile
- Level: Basement
Bathroom 3
- Features: Bathroom - Full, Flooring - Stone/Ceramic Tile
- Level: Basement
Dining room
- Features: Flooring - Hardwood, Recessed Lighting
- Level: Main,First
- Area: 135
- Dimensions: 9 x 15
Kitchen
- Features: Flooring - Hardwood, Countertops - Stone/Granite/Solid, Countertops - Upgraded, Handicap Accessible, Cabinets - Upgraded, Deck - Exterior, Exterior Access, Open Floorplan, Recessed Lighting, Gas Stove
- Level: Main,First
- Area: 204
- Dimensions: 12 x 17
Living room
- Features: Flooring - Hardwood, Recessed Lighting
- Level: Main,First
- Area: 315
- Dimensions: 15 x 21
Heating
- Central, Electric Baseboard, Natural Gas
Cooling
- Central Air
Appliances
- Laundry: In Unit, Gas Dryer Hookup, Electric Dryer Hookup, Washer Hookup
Features
- Recessed Lighting, Kitchen
- Flooring: Tile, Marble, Hardwood, Flooring - Hardwood
- Windows: Insulated Windows
- Basement: None
- Has fireplace: No
- Common walls with other units/homes: End Unit,Corner
Interior area
- Total structure area: 1,613
- Total interior livable area: 1,613 sqft
- Finished area above ground: 1,613
Property
Parking
- Total spaces: 2
- Parking features: Tandem, Deeded, Paved
- Uncovered spaces: 2
Accessibility
- Accessibility features: Accessible Entrance
Features
- Entry location: Unit Placement(Street,Front,Back,Walkout)
- Patio & porch: Deck - Composite, Covered
- Exterior features: Deck - Composite, Covered Patio/Deck
Lot
- Size: 8,398 sqft
Details
- Parcel number: 733349
- Zoning: MF
Construction
Type & style
- Home type: Townhouse
- Property subtype: Condominium, Townhouse
- Attached to another structure: Yes
Materials
- Frame
- Roof: Rubber
Condition
- Year built: 2024
- Major remodel year: 2024
Utilities & green energy
- Electric: 150 Amp Service
- Sewer: Public Sewer
- Water: Public, Individual Meter
- Utilities for property: for Gas Range, for Gas Oven, for Gas Dryer, for Electric Dryer, Washer Hookup
Community & neighborhood
Community
- Community features: Public Transportation, Shopping, Pool, Tennis Court(s), Park, Walk/Jog Trails, Golf, Laundromat, Bike Path, Conservation Area, Highway Access, House of Worship, Private School, Public School, T-Station
Location
- Region: Reading
Other
Other facts
- Listing terms: Contract
Price history
| Date | Event | Price |
|---|---|---|
| 5/1/2025 | Sold | $711,000-1.9%$441/sqft |
Source: MLS PIN #73224109 Report a problem | ||
| 3/20/2025 | Listed for sale | $724,900$449/sqft |
Source: MLS PIN #73224109 Report a problem | ||
| 2/18/2025 | Listing removed | $724,900$449/sqft |
Source: MLS PIN #73224109 Report a problem | ||
| 9/3/2024 | Price change | $724,900-3.3%$449/sqft |
Source: MLS PIN #73224109 Report a problem | ||
| 6/28/2024 | Price change | $749,900-6.3%$465/sqft |
Source: MLS PIN #73224109 Report a problem | ||
Public tax history
Tax history is unavailable.
Neighborhood: 01867
Nearby schools
GreatSchools rating
- 9/10Birch Meadow Elementary SchoolGrades: K-5Distance: 0.3 mi
- 8/10Arthur W Coolidge Middle SchoolGrades: 6-8Distance: 0.2 mi
- 9/10Reading Memorial High SchoolGrades: 9-12Distance: 0.5 mi
Schools provided by the listing agent
- High: Rmhs
Source: MLS PIN. This data may not be complete. We recommend contacting the local school district to confirm school assignments for this home.

Get pre-qualified for a loan
At Zillow Home Loans, we can pre-qualify you in as little as 5 minutes with no impact to your credit score.An equal housing lender. NMLS #10287.


