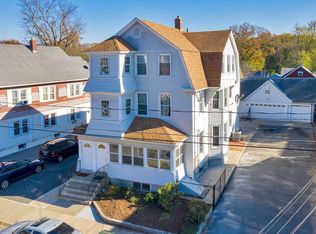Meticulously maintained are the only words to describe this Springfield home!! You will instantly feel welcomed when you enter through the cozy enclosed front porch. The hardwood floors in the living room and first floor bedrooms shine brightly as the sun filters in through the windows. The kitchen is large with plenty of space for a table or an island. The attached pantry has storage space for canned goods, small appliances or whatever you choose. A full bath completes the first floor. Upstairs you will find a third bedroom and across the hall is large room you can finish or use for storage. The basement is large with a stand up shower and toilet. The built in work bench will be great for your projects and the large cedar closet is waiting to be filled with coats and sweaters. The garage is large enough to house your car and a boat!! A great fenced in yard with plenty of privacy complete the package. Dont miss you chance to own this wonderful home!!
This property is off market, which means it's not currently listed for sale or rent on Zillow. This may be different from what's available on other websites or public sources.

