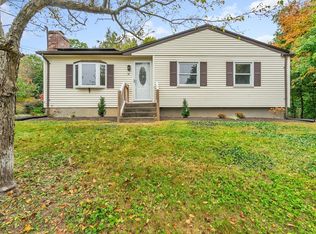Have it all by choosing to live in this diverse, family-friendly neighborhood on a quiet cut-de-sac where neighbors gather every summer for their annual block party. Enjoy nearby walking trails including the K.C. trail in the neighborhood and the Norwottuck Rail trail across the street. Both Groff Park and the Munson Library are a short bike ride or drive down the street. This comfortable well-lit 5 bedroom, 3.5-bath house features 2 master bedrooms, one on the first floor is a suite (perfect for in-laws or guests). On the second floor you'll find the other master bedroom as well as three additional large bedrooms. The home features plenty of room for clothing with 4 spacious walk-in closets. A four-season sunroom opens to a deck overlooking the fenced backyard, which offers a safe enclosure for pets and plenty of room for gardens or a playground. The fully finished and carpeted basement offers additional living space. Must see to fully appreciate all of the features of this home!
This property is off market, which means it's not currently listed for sale or rent on Zillow. This may be different from what's available on other websites or public sources.

