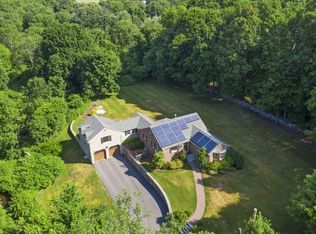Sold for $700,000 on 06/23/23
$700,000
48 Valley Rd, Lexington, MA 02421
2beds
1,080sqft
Single Family Residence
Built in 1930
0.51 Acres Lot
$914,000 Zestimate®
$648/sqft
$3,564 Estimated rent
Home value
$914,000
$832,000 - $1.01M
$3,564/mo
Zestimate® history
Loading...
Owner options
Explore your selling options
What's special
48 Valley Rd is a hip little house that brings a bit of a Cambridge vibe to Lexington! Appealing to those starting out, downsizing, or just anyone who appreciates the idea that good things come in small packages. With everything stylishly updated, you can move right in & enjoy efficient living. The white kitchen has stainless appliances and granite counters. The flexible dining and living room area lends itself to both cozy nights watching a movie and enjoying a quiet meal, or hosting friends and family for game night. We love the beautiful bathroom, with gorgeous unique stone tile and an oversized custom shower. The 7x16 mudroom is extremely useful and functional, especially in winter months! Other important updates include newer roof, exterior paint, electrical panel, and Weil-McLain heating system. Quiet yet convenient location, adjacent to the Minuteman Bike Way and easy access to downtown Lexington, plus routes 95/128 and 2. Yes, you CAN live in Lexington with top ranked schools!
Zillow last checked: 8 hours ago
Listing updated: June 23, 2023 at 12:28pm
Listed by:
Team Suzanne and Company 781-275-2156,
Compass 617-206-3333,
Suzanne Koller 781-496-8254
Bought with:
Eric Szczepkowski
Tri Town Associates
Source: MLS PIN,MLS#: 73112764
Facts & features
Interior
Bedrooms & bathrooms
- Bedrooms: 2
- Bathrooms: 1
- Full bathrooms: 1
Primary bedroom
- Features: Ceiling Fan(s), Closet/Cabinets - Custom Built, Flooring - Hardwood
- Level: First
- Area: 143
- Dimensions: 13 x 11
Bedroom 2
- Features: Ceiling Fan(s), Flooring - Hardwood
- Level: First
- Area: 126
- Dimensions: 14 x 9
Primary bathroom
- Features: No
Bathroom 1
- Features: Bathroom - Tiled With Shower Stall, Flooring - Stone/Ceramic Tile
- Level: First
- Area: 56
- Dimensions: 8 x 7
Kitchen
- Features: Ceiling Fan(s), Flooring - Hardwood, Countertops - Stone/Granite/Solid, Stainless Steel Appliances
- Level: First
- Area: 165
- Dimensions: 15 x 11
Living room
- Features: Flooring - Hardwood, Recessed Lighting
- Level: First
- Area: 209
- Dimensions: 19 x 11
Heating
- Baseboard, Oil
Cooling
- None
Appliances
- Laundry: Electric Dryer Hookup, Washer Hookup
Features
- Mud Room, Sun Room, High Speed Internet
- Flooring: Tile, Hardwood
- Windows: Insulated Windows
- Basement: Full,Interior Entry,Unfinished
- Has fireplace: No
Interior area
- Total structure area: 1,080
- Total interior livable area: 1,080 sqft
Property
Parking
- Total spaces: 3
- Parking features: Paved Drive, Paved
- Uncovered spaces: 3
Features
- Patio & porch: Porch - Enclosed
- Exterior features: Porch - Enclosed
Lot
- Size: 0.51 Acres
- Features: Corner Lot, Level
Details
- Parcel number: 557354
- Zoning: ND
Construction
Type & style
- Home type: SingleFamily
- Architectural style: Bungalow
- Property subtype: Single Family Residence
Materials
- Frame
- Foundation: Stone, Other
- Roof: Shingle
Condition
- Year built: 1930
Utilities & green energy
- Electric: Circuit Breakers, 100 Amp Service
- Sewer: Public Sewer
- Water: Public
- Utilities for property: for Electric Range, for Electric Dryer, Washer Hookup
Community & neighborhood
Security
- Security features: Security System
Community
- Community features: Public Transportation, Shopping, Pool, Tennis Court(s), Park, Walk/Jog Trails, Stable(s), Golf, Medical Facility, Bike Path, Conservation Area, Highway Access, House of Worship, Private School, Public School, University
Location
- Region: Lexington
Other
Other facts
- Road surface type: Paved
Price history
| Date | Event | Price |
|---|---|---|
| 6/23/2023 | Sold | $700,000+3.7%$648/sqft |
Source: MLS PIN #73112764 Report a problem | ||
| 5/17/2023 | Listed for sale | $675,000+16.4%$625/sqft |
Source: MLS PIN #73112764 Report a problem | ||
| 2/23/2018 | Sold | $580,000+8.4%$537/sqft |
Source: Public Record Report a problem | ||
| 1/18/2018 | Pending sale | $535,000$495/sqft |
Source: Boston NW #72269832 Report a problem | ||
| 1/11/2018 | Listed for sale | $535,000+51.8%$495/sqft |
Source: Keller Williams Realty Boston Northwest #72269832 Report a problem | ||
Public tax history
| Year | Property taxes | Tax assessment |
|---|---|---|
| 2025 | $9,637 -2.2% | $788,000 -2% |
| 2024 | $9,849 +4.4% | $804,000 +10.7% |
| 2023 | $9,438 +4.4% | $726,000 +10.8% |
Find assessor info on the county website
Neighborhood: 02421
Nearby schools
GreatSchools rating
- 9/10Joseph Estabrook Elementary SchoolGrades: K-5Distance: 0.9 mi
- 9/10Wm Diamond Middle SchoolGrades: 6-8Distance: 0.8 mi
- 10/10Lexington High SchoolGrades: 9-12Distance: 1.7 mi
Schools provided by the listing agent
- High: Lexington
Source: MLS PIN. This data may not be complete. We recommend contacting the local school district to confirm school assignments for this home.
Get a cash offer in 3 minutes
Find out how much your home could sell for in as little as 3 minutes with a no-obligation cash offer.
Estimated market value
$914,000
Get a cash offer in 3 minutes
Find out how much your home could sell for in as little as 3 minutes with a no-obligation cash offer.
Estimated market value
$914,000
