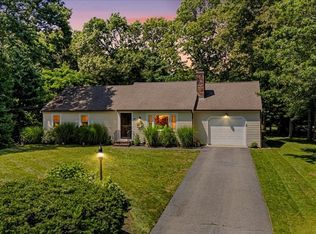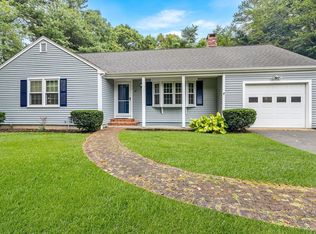Sold for $664,000
$664,000
48 Valley Brook Road, Centerville, MA 02632
2beds
1,184sqft
Single Family Residence
Built in 1982
0.36 Acres Lot
$667,700 Zestimate®
$561/sqft
$2,938 Estimated rent
Home value
$667,700
$608,000 - $734,000
$2,938/mo
Zestimate® history
Loading...
Owner options
Explore your selling options
What's special
Welcome to 48 Valley Brook Road in Centerville--an updated ranch-style home ideally located on aquiet cul-de-sac just approximately five minutes to Craigville, Covell's, and Long Beach. This 2-bedroom,2-bath home offers comfortable one-floor living with central air, a cozy fireplace, hardwood floors, and abeautifully renovated kitchen featuring stainless steel appliances and concrete counters. Enjoy a sunny,landscaped yard with a deck and outdoor shower--perfect for relaxing after a beach day. Convenient toshopping, dining, and everything that makes Cape Cod living special. Move-in ready and full of charm!
Zillow last checked: 8 hours ago
Listing updated: January 12, 2026 at 02:11pm
Listed by:
Alan Horvitz 617-840-8056,
LAER Realty Partners
Bought with:
Catherine Baran, 9581821
Berkshire Hathaway HomeServices Robert Paul Properties
Source: CCIMLS,MLS#: 22503526
Facts & features
Interior
Bedrooms & bathrooms
- Bedrooms: 2
- Bathrooms: 2
- Full bathrooms: 2
Heating
- Has Heating (Unspecified Type)
Cooling
- Central Air
Appliances
- Included: Gas Water Heater
Features
- Flooring: Hardwood, Tile
- Basement: Full
- Number of fireplaces: 1
Interior area
- Total structure area: 1,184
- Total interior livable area: 1,184 sqft
Property
Parking
- Total spaces: 3
- Parking features: Basement
- Garage spaces: 1
Features
- Stories: 1
- Exterior features: Outdoor Shower, Garden
Lot
- Size: 0.36 Acres
- Features: Cul-De-Sac
Details
- Parcel number: 188168
- Zoning: RC
- Special conditions: None
Construction
Type & style
- Home type: SingleFamily
- Architectural style: Ranch
- Property subtype: Single Family Residence
Materials
- Clapboard
- Foundation: Poured
- Roof: Asphalt
Condition
- Updated/Remodeled, Actual
- New construction: No
- Year built: 1982
Utilities & green energy
- Sewer: Septic Tank
Community & neighborhood
Location
- Region: Centerville
Other
Other facts
- Listing terms: Conventional
- Road surface type: Paved
Price history
| Date | Event | Price |
|---|---|---|
| 9/30/2025 | Sold | $664,000-2.4%$561/sqft |
Source: | ||
| 8/18/2025 | Pending sale | $680,000$574/sqft |
Source: | ||
| 7/23/2025 | Listed for sale | $680,000-0.4%$574/sqft |
Source: | ||
| 7/13/2025 | Listing removed | $683,000$577/sqft |
Source: | ||
| 6/23/2025 | Price change | $683,000-2.3%$577/sqft |
Source: | ||
Public tax history
| Year | Property taxes | Tax assessment |
|---|---|---|
| 2025 | $4,202 +4.2% | $519,400 +0.6% |
| 2024 | $4,032 +3.5% | $516,200 +10.5% |
| 2023 | $3,896 +6.3% | $467,100 +22.8% |
Find assessor info on the county website
Neighborhood: Centerville
Nearby schools
GreatSchools rating
- 7/10Centerville ElementaryGrades: K-3Distance: 0.5 mi
- 4/10Barnstable High SchoolGrades: 8-12Distance: 2 mi
- 3/10Barnstable United Elementary SchoolGrades: 4-5Distance: 1.5 mi
Schools provided by the listing agent
- District: Barnstable
Source: CCIMLS. This data may not be complete. We recommend contacting the local school district to confirm school assignments for this home.
Get a cash offer in 3 minutes
Find out how much your home could sell for in as little as 3 minutes with a no-obligation cash offer.
Estimated market value$667,700
Get a cash offer in 3 minutes
Find out how much your home could sell for in as little as 3 minutes with a no-obligation cash offer.
Estimated market value
$667,700

