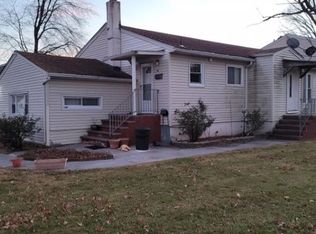Fantastic opportunity to own this clean, ready to move in 4 LEVEL SPLIT!! Come make this home YOURS by putting your touches on it. Step inside and you will find a formal living room with large bay window, formal dining room, updated spacious eat in kitchen leading to a spacious deck overlooking the level rear yard property.. Head upstairs to enjoy 3 generous bedrooms, updated bath. Hardwood floors throughout. A large ground level family room that leads to back yard is PERFECT to enjoy and relax! Step down one more level and find a large basement that can be finished to suit your needs! At this price you can't go wrong! All you have to do is move in and unpack! Don't miss out on this house!!
This property is off market, which means it's not currently listed for sale or rent on Zillow. This may be different from what's available on other websites or public sources.
