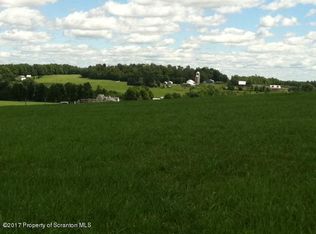New custom built home on 2 acres on wooded lot in country setting. Easy access into home. Maintenance free. 10 inch poured foundation. Stick built. Open kitchen, dining room, living room layout with cathedral ceiling. Laundry room on the main floor. Lots of closet space. Tile bathrooms with granite countertops. Kitchen includes plywood cabinets and quartz countertop. Stainless steel sink and Delta faucet. Pella double pane windows w/screens. Oversized 2 car garage with insulated garage doors and garage door openers. Seamless gutters. Poured concrete front porch w/cultured stone and 8X8 vinyl columns. 30 year architectural shingles. Sidewalk and final grade w/lawn to be done at future date as weather permits.
This property is off market, which means it's not currently listed for sale or rent on Zillow. This may be different from what's available on other websites or public sources.

