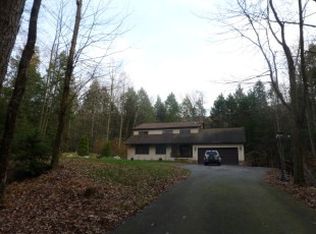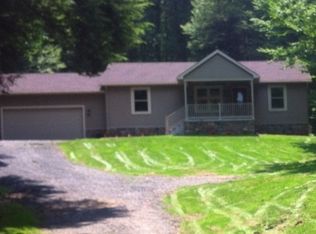Sold for $385,000
$385,000
48 Turnpike Rd, Ashland, PA 17921
5beds
2,684sqft
Single Family Residence
Built in 1984
3.2 Acres Lot
$415,100 Zestimate®
$143/sqft
$2,376 Estimated rent
Home value
$415,100
$374,000 - $461,000
$2,376/mo
Zestimate® history
Loading...
Owner options
Explore your selling options
What's special
Welcome to 48 Turnpike Road!! This charming split-level home is nestled on 3.2 acres of peaceful, wooded privacy and offers a rare blend of rustic tranquility and versatile living. Surrounded by lush forest views, the property invites you into a serene retreat where nature’s beauty harmonizes with warm, handcrafted details. Inside, the home’s cozy character shines through rich woodwork and thoughtfully curated decor, creating an ambiance that feels both timeless and inviting. The spacious layout includes four bedrooms and two baths, with a standout private in-law suite perfect for hosting guests, accommodating family, or creating a dedicated workspace. Gather around the wood-burning fireplace in the living area, where crisp evenings turn into cherished moments. Modern conveniences blend effortlessly with the home’s classic charm, ensuring comfort without sacrificing character. Step outside to your own nature-filled sanctuary, where a sprawling yard offers endless opportunities ...This property isn’t just a home; it’s an invitation for a lifestyle of calm, space, and connection to the outdoors. Homes with this much character and acreage rarely become available. Schedule your showing today, your peaceful Pennsylvania retreat awaits!!
Zillow last checked: 8 hours ago
Listing updated: May 27, 2025 at 01:04pm
Listed by:
Guy Julian 570-205-6260,
Iron Valley Real Estate Keystone
Bought with:
Rob Fetterolf, RS223857L
Realty World-We Get Results
Source: Bright MLS,MLS#: PASK2020468
Facts & features
Interior
Bedrooms & bathrooms
- Bedrooms: 5
- Bathrooms: 3
- Full bathrooms: 2
- 1/2 bathrooms: 1
Basement
- Area: 0
Heating
- Heat Pump, Forced Air, Electric
Cooling
- Central Air, Electric
Appliances
- Included: Water Treat System, Electric Water Heater
Features
- 2nd Kitchen
- Flooring: Wood
- Basement: Partial,Improved,Heated
- Has fireplace: No
Interior area
- Total structure area: 2,684
- Total interior livable area: 2,684 sqft
- Finished area above ground: 2,684
- Finished area below ground: 0
Property
Parking
- Total spaces: 2
- Parking features: Garage Faces Side, Garage Door Opener, Storage, Inside Entrance, Attached
- Attached garage spaces: 2
Accessibility
- Accessibility features: None
Features
- Levels: Bi-Level,Three
- Stories: 3
- Pool features: None
- Has view: Yes
- View description: Trees/Woods
Lot
- Size: 3.20 Acres
- Features: Additional Lot(s), Rural
Details
- Additional structures: Above Grade, Below Grade
- Additional parcels included: 04090013.010
- Parcel number: 04090013.009
- Zoning: RESIDENTIAL
- Special conditions: Standard
Construction
Type & style
- Home type: SingleFamily
- Property subtype: Single Family Residence
Materials
- Brick
- Foundation: Concrete Perimeter
Condition
- New construction: No
- Year built: 1984
Utilities & green energy
- Sewer: Private Septic Tank
- Water: Well
Community & neighborhood
Location
- Region: Ashland
- Subdivision: None Available
- Municipality: BUTLER TWP
Other
Other facts
- Listing agreement: Exclusive Right To Sell
- Ownership: Fee Simple
Price history
| Date | Event | Price |
|---|---|---|
| 5/23/2025 | Sold | $385,000-3.7%$143/sqft |
Source: | ||
| 4/8/2025 | Pending sale | $399,900$149/sqft |
Source: | ||
| 4/4/2025 | Listed for sale | $399,900$149/sqft |
Source: | ||
Public tax history
| Year | Property taxes | Tax assessment |
|---|---|---|
| 2023 | $5,090 +1.4% | $69,930 |
| 2022 | $5,019 +3% | $69,930 |
| 2021 | $4,873 -0.9% | $69,930 |
Find assessor info on the county website
Neighborhood: 17921
Nearby schools
GreatSchools rating
- 5/10North Schuylkill Elementary SchoolGrades: K-6Distance: 2 mi
- 5/10North Schuylkill Junior-Senior High SchoolGrades: 7-12Distance: 1.9 mi
Schools provided by the listing agent
- High: North Schuylkill Junior Senior
- District: North Schuylkill
Source: Bright MLS. This data may not be complete. We recommend contacting the local school district to confirm school assignments for this home.
Get pre-qualified for a loan
At Zillow Home Loans, we can pre-qualify you in as little as 5 minutes with no impact to your credit score.An equal housing lender. NMLS #10287.

