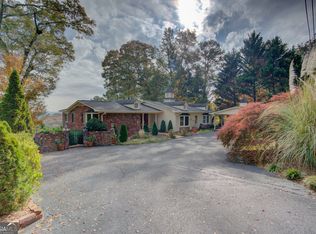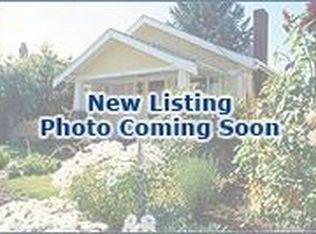Custom true stone and cedar atop Turnbull Hill. Wow what a view! Have you ever wanted to live in the mountains with all the creature comforts of Rome? Expansive two-tier deck to take advantage of this amazing valley view! Want a house with tons of natural lighting? This house has floor to ceiling architectural windows that are one-of-a-kind. Beautiful master suite and bathroom with large walk-in closets. Two bedrooms upstairs, each with its own private bath. HUGE basement with large open rooms is built for entertaining! Cozy outdoor patio with Cescutti Stone Fireplace. Beautiful in-ground salt-water pool. Call for your private showing!
This property is off market, which means it's not currently listed for sale or rent on Zillow. This may be different from what's available on other websites or public sources.


