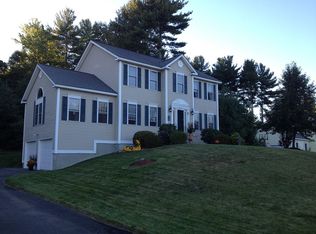Closed
Listed by:
Pam Douglas,
BHHS Verani Londonderry Cell:603-548-8171
Bought with: Keller Williams Realty-Metropolitan
$790,000
48 Tumble Road, Bedford, NH 03110
3beds
2,584sqft
Single Family Residence
Built in 2002
1.23 Acres Lot
$828,100 Zestimate®
$306/sqft
$4,243 Estimated rent
Home value
$828,100
$787,000 - $870,000
$4,243/mo
Zestimate® history
Loading...
Owner options
Explore your selling options
What's special
Welcome to the sought after Greenfield Farms community! This Well maintained home has many updates and additions to make this your perfect home retreat! 1 year old roof, 3 yr old furnace and ac. Brand new Rinnai water heater and driveway. Step into the heart of the home – the stunning kitchen, a culinary haven with an extra-long island that doubles as a gathering space. Imagine Holiday entertaining with friends and family as you showcase your cooking skills in this beautifully updated space with cabinets that exude both elegance and practicality, all revamped in 2007. Connected to this delightful kitchen is a wonderful butler's pantry, adding charm and extra storage. Cozy up by the gas fireplace in the family room, creating the perfect ambiance for chilly evenings and adding a touch of warmth to your living space. Discover three bedrooms, including a spacious primary suite with its own bath . Venture outside to your personal paradise! Unwind in the inviting hot tub in the backyard – the perfect spot to soak away the day's stresses. Your outdoor haven extends to a large, level yard, offering ample space for outdoor activities and a designated garden area for those with a green thumb. Have a classic car? 3 garage bays will answer that need. Need storage space? Fear not! A big, beautiful shed awaits, ready to house all your tools and outdoor equipment while adding a charming touch to your private backyard. All this and the award winning schools.
Zillow last checked: 8 hours ago
Listing updated: January 31, 2024 at 08:19am
Listed by:
Pam Douglas,
BHHS Verani Londonderry Cell:603-548-8171
Bought with:
Keller Williams Realty-Metropolitan
Source: PrimeMLS,MLS#: 4979649
Facts & features
Interior
Bedrooms & bathrooms
- Bedrooms: 3
- Bathrooms: 3
- Full bathrooms: 2
- 1/2 bathrooms: 1
Heating
- Propane, Forced Air, Hot Air, Zoned
Cooling
- Central Air, Zoned
Appliances
- Included: Dishwasher, Dryer, Microwave, Gas Range, Refrigerator, Washer, Propane Water Heater, Tankless Water Heater, Exhaust Fan
- Laundry: 1st Floor Laundry
Features
- Cathedral Ceiling(s), Ceiling Fan(s), Dining Area, Kitchen Island, Primary BR w/ BA
- Flooring: Carpet, Manufactured, Vinyl, Wood
- Windows: Blinds
- Basement: Concrete Floor,Partial,Unfinished,Interior Entry
- Attic: Attic with Hatch/Skuttle
- Has fireplace: Yes
- Fireplace features: Gas
Interior area
- Total structure area: 3,132
- Total interior livable area: 2,584 sqft
- Finished area above ground: 2,584
- Finished area below ground: 0
Property
Parking
- Total spaces: 3
- Parking features: Paved, Underground
- Garage spaces: 3
Features
- Levels: Two
- Stories: 2
- Patio & porch: Covered Porch
- Exterior features: Deck, Garden, Shed
- Has spa: Yes
- Spa features: Heated
Lot
- Size: 1.23 Acres
- Features: Landscaped, Level
Details
- Parcel number: BEDDM39B46L4
- Zoning description: RA
Construction
Type & style
- Home type: SingleFamily
- Architectural style: Colonial
- Property subtype: Single Family Residence
Materials
- Wood Frame, Vinyl Exterior
- Foundation: Concrete
- Roof: Shingle
Condition
- New construction: No
- Year built: 2002
Utilities & green energy
- Electric: 200+ Amp Service, Circuit Breakers
- Sewer: Holding Tank, Public Sewer
- Utilities for property: Cable, Propane, Underground Gas
Community & neighborhood
Location
- Region: Bedford
HOA & financial
Other financial information
- Additional fee information: Fee: $450
Price history
| Date | Event | Price |
|---|---|---|
| 1/31/2024 | Sold | $790,000+0%$306/sqft |
Source: | ||
| 12/22/2023 | Pending sale | $789,900$306/sqft |
Source: | ||
| 12/22/2023 | Contingent | $789,900$306/sqft |
Source: | ||
| 12/7/2023 | Listed for sale | $789,900+195.6%$306/sqft |
Source: | ||
| 6/25/2002 | Sold | $267,200$103/sqft |
Source: Public Record Report a problem | ||
Public tax history
| Year | Property taxes | Tax assessment |
|---|---|---|
| 2024 | $11,952 +11.2% | $756,000 +4.1% |
| 2023 | $10,752 +9.2% | $726,500 +29.8% |
| 2022 | $9,849 +2.7% | $559,600 |
Find assessor info on the county website
Neighborhood: 03110
Nearby schools
GreatSchools rating
- 5/10Mckelvie Intermediate SchoolGrades: 5-6Distance: 2 mi
- 6/10Ross A. Lurgio Middle SchoolGrades: 7-8Distance: 2.1 mi
- 8/10Bedford High SchoolGrades: 9-12Distance: 2.1 mi
Schools provided by the listing agent
- Elementary: Peter Woodbury Sch
- Middle: Ross A Lurgio Middle School
- High: Bedford High School
- District: Bedford Sch District SAU #25
Source: PrimeMLS. This data may not be complete. We recommend contacting the local school district to confirm school assignments for this home.

Get pre-qualified for a loan
At Zillow Home Loans, we can pre-qualify you in as little as 5 minutes with no impact to your credit score.An equal housing lender. NMLS #10287.
