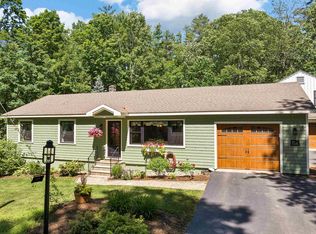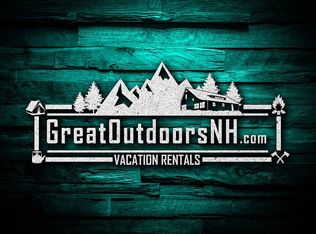This mobile home is setup on it's own land. It is just 5 miles from downtown Wolfboro NH. There is ample storage with a detached garage and storage shed for all your fun toys. This property is located just minutes from all the lakes region's great attractions. With just a little TLC this property can be your year round or seasonal home in the Lakes Region. Low taxes. Priced to sell.
This property is off market, which means it's not currently listed for sale or rent on Zillow. This may be different from what's available on other websites or public sources.

