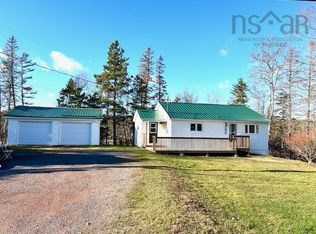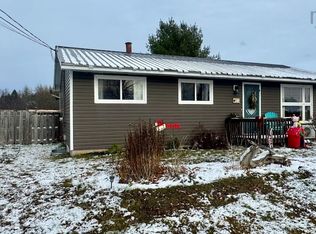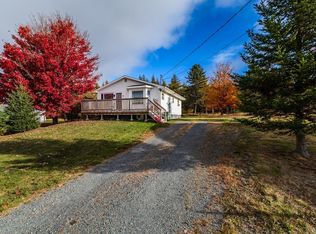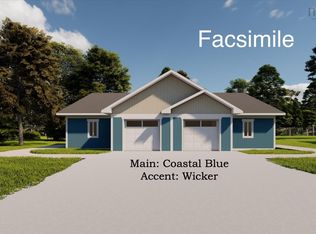Here is the home to have in Truro Heights! This location is zoned C2 and can be a home or business location. Currently set up for residential - it could be converted to a business location in the future. Thinking about your own auto dealership or retail space? This lot has space to accommodate various ideas, and features with good exposure to the road and lots of through traffic. If you are a family looking for a home close to schools, recreation and gymnastics this is the home for you featuring 3 bedrooms and 2.5 baths with an easy option to suite downstairs with a 2nd kitchen and living area. This home has newer paint, flooring and trim that all look great and don't require any work. This home is what you have been looking for around the Truro area. Family home, 2nd suite, or your new commercial business - don't miss out on the value this C2 zoned property can bring you. Home or business - you have the option.
This property is off market, which means it's not currently listed for sale or rent on Zillow. This may be different from what's available on other websites or public sources.



