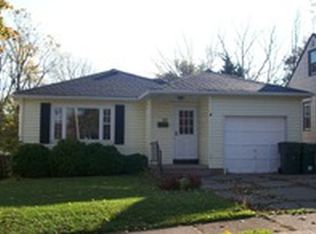Just the perfect-sized CAREFREE Cape Cod for first-time buyers or empty nesters! Super clean and redecorated for your move-in pleasure! Home energy audit performed in 2011. Added foam insulation between sill plate & sub-flooring! Blown-in insulation in attic! Tear-off Roof 2011! Remodeled bath 2010 with porcelain tile floor & porcelain tile tub surround, tub, & oak vanity! Newly installed Kitchen countertop, backsplash & Glacier Bay stainless sink & faucet! Glass block basement windows 2010! New ceiling in Rec Room! Replaced windows over Kitchen sink and 2nd floor Bedroom! Every room tastefully re-painted! So convenient to 390, shopping and restaurants! LOW UPKEEP; BIG VALUE. See today!
This property is off market, which means it's not currently listed for sale or rent on Zillow. This may be different from what's available on other websites or public sources.
