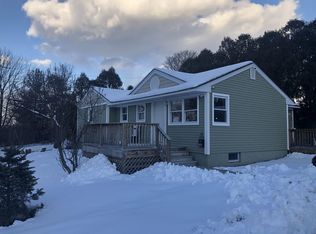Nice niche neighborhood of very few homes that few know exist!! Close to everything, walk to the plaza. New family came in and hit the reboot switch! Stunning hardwood floors throughout (exceptions: tile in the kitchen, stone floor in the bathroom), built in nook in the dining room, solid custom kitchen cabinets, 4 bedrooms, big open living room, mud room off the kitchen, front entry, laundry in the basement, oversized one car garage. Alot of love went into building this house oringinally and new owners are continuing that tradition.
This property is off market, which means it's not currently listed for sale or rent on Zillow. This may be different from what's available on other websites or public sources.
