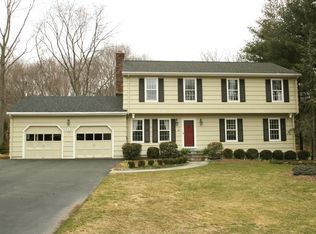You will surely love this sought after neighborhood in the Mountain Laurel area of Fairfield. Years ago, we the listing agents lived as a family right around the corner from Trillium and it is still as wonderful an area to live in. We loved that this neighborhood was within minutes to the Merritt Parkway, I-95, Metro North, Downtown, the Beaches, Lake Mohegan, the Greenfield Hill shopping center and wonderful walking trails. This classic colonial is located on a quiet cul de sac with a half acre of usable property protected by 10 acres of open space. Surrounded by charming homes, this classic colonial opens to a large living room, dining room and family room centered by a granite framed fireplace which opens to the outdoor deck for entertaining. The updated eat-in kitchen has granite countertops, stainless steel appliances, and a built-in desk/work area. Just off the kitchen is the powder room, laundry room and access to the two car attached garage. Upstairs, there is a second-floor master suite with a full bath and walk in closet. There are three additional bedrooms and full bath on the same level. There are hardwood floors throughout most of the rooms. There is a finished lower level that offers 456 sq ft of living area with wall to wall carpet plus an additional workshop area. The A/C condenser was replaced in 2017 plus a new roof in 2014. This home is one of our favorite locations in Fairfield but you should come and see for yourself!
This property is off market, which means it's not currently listed for sale or rent on Zillow. This may be different from what's available on other websites or public sources.

