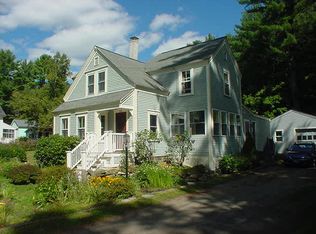GROTON, MA. Simple, yet STUNNING! Beautiful FARMER's PORCH. 3 Bedroom, 2 Bath Home, Freshly Modernized with MAGNOLIA Appointments. 1,470 Sqft of Living Area. Gorgeous QUARTZ Kitchen/Island Countertop. Cook with NATURAL GAS on High-End Stainless Appliances. Elegant and Spacious Dining Room. Enjoy the Convenience of an Oversized Mudroom and Relax on your 3 Season Porch. Spacious Lot, Professionally Hardscaped and Landscaped. Use your Creativity to Finish off the Expansion Room. Turn this Extra Space into a Playroom, Family Room, Media Room, or another Main Bedroom. Located in the Heart of the WONDERFUL West Groton Village. Short Walk to the Rail Trail, Kayaking, Canoeing, Swimming, and Fishing!
This property is off market, which means it's not currently listed for sale or rent on Zillow. This may be different from what's available on other websites or public sources.
