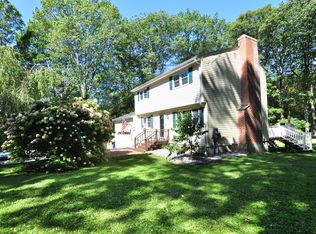Sold for $454,000 on 06/10/25
$454,000
48 Town Line Road, New Hartford, CT 06057
3beds
1,440sqft
Single Family Residence
Built in 1972
1.1 Acres Lot
$465,900 Zestimate®
$315/sqft
$2,904 Estimated rent
Home value
$465,900
$391,000 - $554,000
$2,904/mo
Zestimate® history
Loading...
Owner options
Explore your selling options
What's special
Charming Scenic Retreat with Modern Comforts Discover this rural gem-a beautifully scenic and sun-filled home nestled in peaceful surroundings. Freshly painted both inside and out, this inviting residence radiates warmth and tranquility from the moment you arrive. Enjoy outdoor living at its finest on the spacious back deck, perfect for summer barbecues, gatherings, or quiet evenings under the stars. Inside, you'll find a fully finished lower level and one cozy fireplace and one wood stove that add charm and comfort year-round. The home is surrounded by picturesque gardens and mature landscaping, creating a serene natural oasis. With a Tesla power source, you'll enjoy sustainable living, and the generous driveway offers plenty of parking for guests or even your RV or camper. This is more than a home-it's your own private retreat.
Zillow last checked: 8 hours ago
Listing updated: June 11, 2025 at 10:00am
Listed by:
Lisa A. Ogren 860-416-2085,
Berkshire Hathaway NE Prop. 860-677-7321
Bought with:
Brett Fairchild, RES.0829742
Dave Jones Realty, LLC
Source: Smart MLS,MLS#: 24090559
Facts & features
Interior
Bedrooms & bathrooms
- Bedrooms: 3
- Bathrooms: 2
- Full bathrooms: 1
- 1/2 bathrooms: 1
Primary bedroom
- Features: Ceiling Fan(s), Hydro-Tub, Tub w/Shower, Hardwood Floor
- Level: Main
- Area: 154 Square Feet
- Dimensions: 11 x 14
Bedroom
- Features: Ceiling Fan(s), Hardwood Floor
- Level: Main
- Area: 120 Square Feet
- Dimensions: 10 x 12
Bedroom
- Features: Ceiling Fan(s), Hardwood Floor
- Level: Upper
- Area: 130 Square Feet
- Dimensions: 10 x 13
Dining room
- Level: Main
- Area: 110 Square Feet
- Dimensions: 10 x 11
Family room
- Features: Beamed Ceilings, Built-in Features, Entertainment Center, Half Bath, Walk-In Closet(s), Wall/Wall Carpet
- Level: Lower
- Area: 264 Square Feet
- Dimensions: 12 x 22
Kitchen
- Level: Main
- Area: 120 Square Feet
- Dimensions: 10 x 12
Living room
- Features: Combination Liv/Din Rm, Fireplace
- Level: Main
- Area: 182 Square Feet
- Dimensions: 13 x 14
Office
- Features: Beamed Ceilings, Bookcases, Built-in Features, Ceiling Fan(s), Fireplace, Wall/Wall Carpet
- Level: Lower
Heating
- Baseboard, Hot Water, Oil
Cooling
- None
Appliances
- Included: Oven/Range, Microwave, Refrigerator, Dishwasher, Washer, Dryer, Water Heater
- Laundry: Lower Level
Features
- Wired for Data, Open Floorplan
- Basement: Full,Heated,Finished,Liveable Space
- Attic: Access Via Hatch
- Number of fireplaces: 1
Interior area
- Total structure area: 1,440
- Total interior livable area: 1,440 sqft
- Finished area above ground: 1,132
- Finished area below ground: 308
Property
Parking
- Total spaces: 8
- Parking features: Attached, Off Street, RV/Boat Pad, Driveway, Garage Door Opener, Gravel
- Attached garage spaces: 2
- Has uncovered spaces: Yes
Features
- Patio & porch: Deck
- Exterior features: Rain Gutters, Garden
Lot
- Size: 1.10 Acres
- Features: Few Trees, Level
Details
- Parcel number: 827299
- Zoning: R2
Construction
Type & style
- Home type: SingleFamily
- Architectural style: Ranch
- Property subtype: Single Family Residence
Materials
- Shake Siding, Cedar
- Foundation: Concrete Perimeter, Raised
- Roof: Asphalt
Condition
- New construction: No
- Year built: 1972
Utilities & green energy
- Sewer: Septic Tank
- Water: Well
- Utilities for property: Cable Available
Community & neighborhood
Security
- Security features: Security System
Community
- Community features: Health Club, Medical Facilities
Location
- Region: New Hartford
Price history
| Date | Event | Price |
|---|---|---|
| 6/11/2025 | Listing removed | $395,000$274/sqft |
Source: | ||
| 6/11/2025 | Pending sale | $395,000-13%$274/sqft |
Source: | ||
| 6/10/2025 | Sold | $454,000+14.9%$315/sqft |
Source: | ||
| 5/10/2025 | Contingent | $395,000$274/sqft |
Source: | ||
| 5/7/2025 | Listed for sale | $395,000+120.1%$274/sqft |
Source: | ||
Public tax history
| Year | Property taxes | Tax assessment |
|---|---|---|
| 2025 | $4,840 +5% | $174,930 |
| 2024 | $4,608 +6.8% | $174,930 +30% |
| 2023 | $4,315 +1.6% | $134,540 |
Find assessor info on the county website
Neighborhood: 06057
Nearby schools
GreatSchools rating
- 6/10Ann Antolini SchoolGrades: 3-6Distance: 2.1 mi
- 6/10Northwestern Regional Middle SchoolGrades: 7-8Distance: 7.9 mi
- 8/10Northwestern Regional High SchoolGrades: 9-12Distance: 7.9 mi

Get pre-qualified for a loan
At Zillow Home Loans, we can pre-qualify you in as little as 5 minutes with no impact to your credit score.An equal housing lender. NMLS #10287.
Sell for more on Zillow
Get a free Zillow Showcase℠ listing and you could sell for .
$465,900
2% more+ $9,318
With Zillow Showcase(estimated)
$475,218