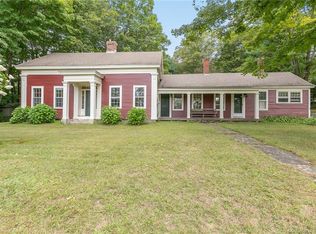Inviting, cozy Cape style home in the historic district area of Chaplin. Tucked on a small rise and separated from the road by a classic NE stone wall, this home has lovely front and rear porches for year round enjoyment. Magnificent gardens front and rear add to that enjoyment. Behind the house is a 24X40 barn with heat and power, currently used as an artist's studio with a small garage door for bringing in large material and equipment that could be used for tractor, a larger garage door can be easily added and the barn could accommodate up to four vehicles. Enter into a completely redone and well lighted eat-in kitchen with stunning bay window to a family room with ancient wide chestnut flooring and coffered ceiling into a front to back fire placed living room, with a Jotul fireplace insert, wide chestnut flooring and same coffered ceiling as well as French doors to the front porch and a door to the back porch. First floor master also has wide board chestnut flooring and fireplace Full bath and another bedroom are also on the first floor. Second floor has two or three bedrooms depending on needs or two bedrooms and a den or 2nd floor family room. This home has had many recent upgrades and is truly a turnkey home. The kitchen was redone in 2015, all windows were replaced in 2018, new storm doors, both house and barn recently painted, home has new interior paint, roof and septic are newer as is rear stone patio. Furnace hot water heater, well tank and two oil tanks are newer. Only home can be seen by using ShowingTime, listing agent must accompany all showings for barn studio. So if you want to bring clients to see the home and if there is interest, listing agent will meet you for 2nd showing with barn.
This property is off market, which means it's not currently listed for sale or rent on Zillow. This may be different from what's available on other websites or public sources.

