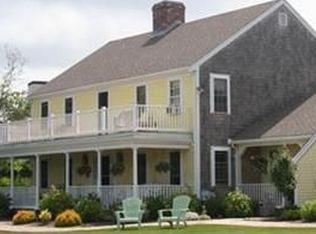Sold for $1,800,000 on 08/15/25
$1,800,000
48 Torrey Road, East Sandwich, MA 02537
4beds
3,400sqft
Single Family Residence
Built in 1991
1.37 Acres Lot
$1,791,200 Zestimate®
$529/sqft
$4,032 Estimated rent
Home value
$1,791,200
$1.70M - $1.88M
$4,032/mo
Zestimate® history
Loading...
Owner options
Explore your selling options
What's special
Welcome to your ideal coastal getaway! This spacious home is just 1/10 of a mile from the association beach, where you can stroll for miles along a serene and quiet shore. Inside, the home features a sunlit kitchen with abundant windows that seamlessly connects to a cozy family room with a charming fireplace. Entertain guests effortlessly in the generous dining room and living room. Boasting four bedrooms, including a primary suite with a relaxing jacuzzi tub, this home ensures comfort and privacy. The recently updated full bath upstairs adds a touch of modern elegance. Additionally, a versatile space above the garage provides extra accommodation for guests. With mini-splits installed throughout, you will stay comfortable year-round. The finished basement offers a welcoming family room perfect for movie nights, alongside a workshop for your DIY projects. Outside, enjoy the lovely deck and a sprawling, private 1.37-acre flat yard, ideal for outdoor activities, relaxation and perhaps a pool in the future. This property combines coastal charm with modern amenities for the perfect family home or vacation retreat.
Zillow last checked: 8 hours ago
Listing updated: August 17, 2025 at 04:06am
Listed by:
Kevin P Cosgrove 508-209-3396,
Kinlin Grover Compass,
Donna Larochelle 508-292-8899,
Kinlin Grover Compass
Bought with:
Member Non
cci.unknownoffice
Source: CCIMLS,MLS#: 22501608
Facts & features
Interior
Bedrooms & bathrooms
- Bedrooms: 4
- Bathrooms: 3
- Full bathrooms: 3
- Main level bathrooms: 1
Primary bedroom
- Description: Flooring: Carpet
- Features: Balcony, Walk-In Closet(s), View, Recessed Lighting
- Level: Second
Bedroom 2
- Description: Flooring: Carpet
- Features: Bedroom 2, View
- Level: Second
Bedroom 3
- Description: Flooring: Carpet
- Features: Bedroom 3
- Level: Second
Bedroom 4
- Description: Flooring: Carpet
- Features: Bedroom 4
- Level: Second
Primary bathroom
- Features: Private Full Bath
Dining room
- Description: Flooring: Wood
- Features: View, Dining Room
- Level: First
Kitchen
- Description: Flooring: Tile,Stove(s): Electric
- Features: Kitchen, Kitchen Island
- Level: First
Living room
- Description: Flooring: Wood
- Features: Living Room
- Level: First
Heating
- Hot Water
Cooling
- Has cooling: Yes
Appliances
- Included: Dishwasher, Water Purifier, Washer, Refrigerator, Electric Range, Microwave, Electric Dryer
- Laundry: Laundry Room, Shared Full Bath, First Floor
Features
- Flooring: Hardwood, Carpet, Tile, Vinyl
- Basement: Finished,Interior Entry,Full
- Number of fireplaces: 1
Interior area
- Total structure area: 3,400
- Total interior livable area: 3,400 sqft
Property
Parking
- Total spaces: 6
- Parking features: Basement
- Attached garage spaces: 2
- Has uncovered spaces: Yes
Features
- Stories: 2
- Patio & porch: Deck, Porch
- Exterior features: Outdoor Shower
- Has view: Yes
- Has water view: Yes
- Water view: Bay/Harbor
Lot
- Size: 1.37 Acres
- Features: Bike Path, School, Medical Facility, Major Highway, House of Worship, Near Golf Course, Shopping, Marina, In Town Location, Conservation Area, Level, North of 6A
Details
- Parcel number: 63290
- Zoning: R2
- Special conditions: None
Construction
Type & style
- Home type: SingleFamily
- Architectural style: Colonial
- Property subtype: Single Family Residence
Materials
- Clapboard, Shingle Siding
- Foundation: Concrete Perimeter, Poured
- Roof: Asphalt
Condition
- Updated/Remodeled, Actual
- New construction: No
- Year built: 1991
Utilities & green energy
- Sewer: Septic Tank
- Water: Well
Community & neighborhood
Location
- Region: East Sandwich
- Subdivision: Torrey Road
HOA & financial
HOA
- Has HOA: Yes
- HOA fee: $800 annually
Other
Other facts
- Listing terms: Cash
- Road surface type: Paved
Price history
| Date | Event | Price |
|---|---|---|
| 8/15/2025 | Sold | $1,800,000-5.2%$529/sqft |
Source: | ||
| 7/4/2025 | Pending sale | $1,899,000$559/sqft |
Source: | ||
| 7/4/2025 | Contingent | $1,899,000$559/sqft |
Source: MLS PIN #73360148 Report a problem | ||
| 5/29/2025 | Price change | $1,899,000-4.8%$559/sqft |
Source: | ||
| 4/14/2025 | Listed for sale | $1,995,000$587/sqft |
Source: | ||
Public tax history
| Year | Property taxes | Tax assessment |
|---|---|---|
| 2025 | $15,553 +12.5% | $1,471,400 +15% |
| 2024 | $13,823 +2.4% | $1,279,900 +9.1% |
| 2023 | $13,494 +4.5% | $1,173,400 +19.6% |
Find assessor info on the county website
Neighborhood: 02537
Nearby schools
GreatSchools rating
- 9/10Oak Ridge SchoolGrades: 3-6Distance: 2.6 mi
- 6/10Sandwich Middle High SchoolGrades: 7-12Distance: 2.2 mi
Schools provided by the listing agent
- District: Sandwich
Source: CCIMLS. This data may not be complete. We recommend contacting the local school district to confirm school assignments for this home.

Get pre-qualified for a loan
At Zillow Home Loans, we can pre-qualify you in as little as 5 minutes with no impact to your credit score.An equal housing lender. NMLS #10287.
Sell for more on Zillow
Get a free Zillow Showcase℠ listing and you could sell for .
$1,791,200
2% more+ $35,824
With Zillow Showcase(estimated)
$1,827,024