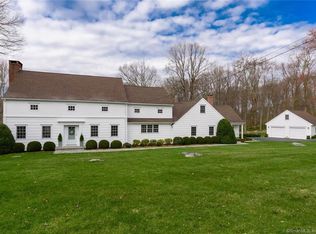Home Business/Office Flexibility.....Classic 5 Bedroom Colonial on quiet neighborhood street, uniquely designed with a wing for the Entrepreneur - minutes to schools, town and train. This home offers ample space for family and work. Over-sized living room w/ FP and formal dining room - perfect for holidays and large gatherings. An updated kitchen with breakfast nook, overlooks the deck and private back yard. Enjoy a fire on a winter day in the spacious great room with vaulted ceiling and built-ins. Front and back stairs lead to the master suite and generously sized bedrooms with plenty of closet space. Don't miss the far side of the house - currently dedicated to a home business with multiple offices. This space can be modified to fit your families needs. A walk-out finished lower level completes this property. Flexible floor plan! Awesome south Wilton location - so close to Westport and major highways. Must see to appreciate!
This property is off market, which means it's not currently listed for sale or rent on Zillow. This may be different from what's available on other websites or public sources.
