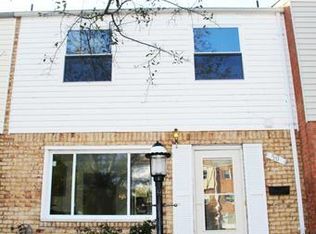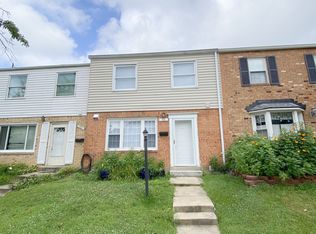Beautiful 3 levels updated townhome located at convenient location. Freshly painted, brand new washer, dryer, 7 yrs old HVAC, 6 yrs old roof and brand new flooring, water heater was installed in 2021, 2 yrs old refrigerator. Updated kitchen with SS appliances, enjoying breakfast/coffee by the bay window. Separate dinning area leading to light filled family room. Master suite has spacious closets with shelves installed, two additional bedrooms and a hall bath complete the upper level. Additional bedroom and private living area in the walkout basement, enjoy the fully fenced backyard view through the large sliding door. Convenient location near Library, schools, shopping centers, and Kentlands. Open house Saturday (8/6) 1-3.
This property is off market, which means it's not currently listed for sale or rent on Zillow. This may be different from what's available on other websites or public sources.


