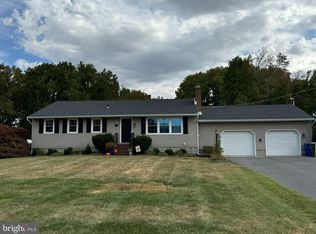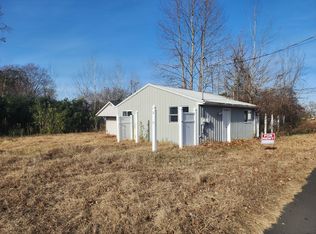Sold for $235,000
$235,000
48 Tilbury Rd, Salem, NJ 08079
2beds
984sqft
Single Family Residence
Built in 1960
0.42 Acres Lot
$268,500 Zestimate®
$239/sqft
$1,726 Estimated rent
Home value
$268,500
$255,000 - $285,000
$1,726/mo
Zestimate® history
Loading...
Owner options
Explore your selling options
What's special
Super Cute!!! Must see!!! This 2 bedroom 1 bathroom rancher is a great starter home or great retirement home. Very clean and move in ready!! The eat-in kitchen offers a new refrigerator and new vent hood. The bathroom has been re modeled with a new tub surround, new vanity and toilet! The septic was recently replaced and the water has been tested and has passing water test! The home also has a newer roof (2yrs) newer Heater and central air, New water conditioning system, newer hot water heater!!! This is a big bonus!! The washer and dryer are both newer and staying with the house! The basement is access able from the hall way in the house or from outside bilco doors and is clean and dry. There is a covered breezeway that connects the house and 2 car garage. The garage has new 4 ft led strip lights that will make it bright for working or playing. The car port is on the other side of the house and offers easy access to the back door! This is a corner lot on Tilbury and Old Tilbury and the yard is large, plenty of room for the kids or fur babies to play! Don't let this one pass you by
Zillow last checked: 8 hours ago
Listing updated: December 22, 2023 at 04:10am
Listed by:
Stephanie Krise 856-207-5670,
Castle Agency LLC
Bought with:
Nicholas Strom, 1967762
Coldwell Banker Realty
Source: Bright MLS,MLS#: NJSA2007976
Facts & features
Interior
Bedrooms & bathrooms
- Bedrooms: 2
- Bathrooms: 1
- Full bathrooms: 1
- Main level bathrooms: 1
- Main level bedrooms: 2
Basement
- Area: 0
Heating
- Baseboard, Oil
Cooling
- Central Air, Ceiling Fan(s), Electric
Appliances
- Included: Dryer, ENERGY STAR Qualified Refrigerator, Oven, Range Hood, Stainless Steel Appliance(s), Washer, Water Conditioner - Owned, Water Heater, Electric Water Heater
- Laundry: In Basement
Features
- Ceiling Fan(s), Dining Area, Eat-in Kitchen, Recessed Lighting, Plaster Walls
- Flooring: Hardwood, Laminate
- Basement: Full
- Has fireplace: No
Interior area
- Total structure area: 984
- Total interior livable area: 984 sqft
- Finished area above ground: 984
- Finished area below ground: 0
Property
Parking
- Total spaces: 7
- Parking features: Garage Door Opener, Attached, Detached Carport, Driveway
- Attached garage spaces: 2
- Carport spaces: 1
- Covered spaces: 3
- Uncovered spaces: 4
Accessibility
- Accessibility features: 2+ Access Exits
Features
- Levels: One
- Stories: 1
- Pool features: None
Lot
- Size: 0.42 Acres
Details
- Additional structures: Above Grade, Below Grade, Outbuilding
- Parcel number: 040000600022
- Zoning: RES
- Special conditions: Standard
Construction
Type & style
- Home type: SingleFamily
- Architectural style: Ranch/Rambler
- Property subtype: Single Family Residence
Materials
- Frame, Vinyl Siding
- Foundation: Block
- Roof: Asphalt
Condition
- New construction: No
- Year built: 1960
Utilities & green energy
- Electric: 150 Amps
- Sewer: On Site Septic
- Water: Well
Community & neighborhood
Security
- Security features: Carbon Monoxide Detector(s), Smoke Detector(s)
Location
- Region: Salem
- Subdivision: None Available
- Municipality: ELSINBORO TWP
Other
Other facts
- Listing agreement: Exclusive Right To Sell
- Listing terms: Cash,Conventional,FHA,VA Loan
- Ownership: Fee Simple
Price history
| Date | Event | Price |
|---|---|---|
| 12/21/2023 | Sold | $235,000-6.9%$239/sqft |
Source: | ||
| 10/16/2023 | Pending sale | $252,500$257/sqft |
Source: | ||
| 6/21/2023 | Listed for sale | $252,500+17.4%$257/sqft |
Source: | ||
| 3/20/2023 | Sold | $215,000-12.2%$218/sqft |
Source: | ||
| 3/3/2023 | Pending sale | $245,000$249/sqft |
Source: | ||
Public tax history
| Year | Property taxes | Tax assessment |
|---|---|---|
| 2025 | $5,263 | $168,700 |
| 2024 | $5,263 +5.5% | $168,700 |
| 2023 | $4,988 +3.5% | $168,700 |
Find assessor info on the county website
Neighborhood: 08079
Nearby schools
GreatSchools rating
- 5/10Elsinboro Township SchoolGrades: K-8Distance: 2.2 mi
Schools provided by the listing agent
- Elementary: Elsinboro Township School
- Middle: Elsinboro Township School
- High: Salem H.s.
- District: Elsinboro Township Public Schools
Source: Bright MLS. This data may not be complete. We recommend contacting the local school district to confirm school assignments for this home.
Get a cash offer in 3 minutes
Find out how much your home could sell for in as little as 3 minutes with a no-obligation cash offer.
Estimated market value$268,500
Get a cash offer in 3 minutes
Find out how much your home could sell for in as little as 3 minutes with a no-obligation cash offer.
Estimated market value
$268,500

