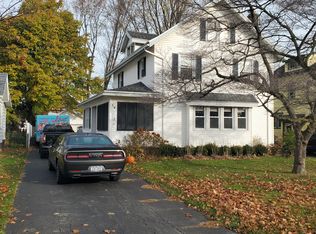Classic Colonial, gorgeous wood trim, hardwoods & leaded glass. Living room with fireplace opens to formal dining room. Updated kitchen - maple cabinets & ceramic floor. Small den/office off dining room. Family room with French doors & deck. Furnace 3 years old, roof 7 years old. Finished lower level. Street lights & sidewalks. Walk to schools.
This property is off market, which means it's not currently listed for sale or rent on Zillow. This may be different from what's available on other websites or public sources.
