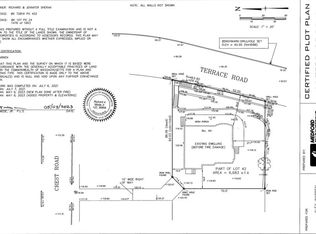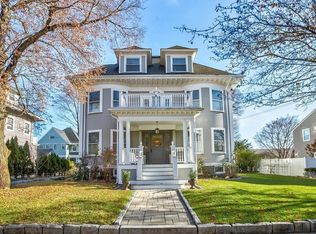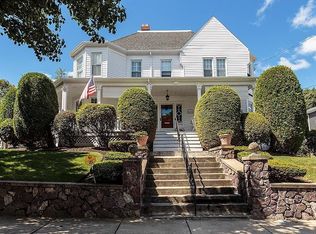Lawrence Estates! Nestled high on a hill is this turn of the century home with untouched period details including leaded glass windows, original moulding, pocket doors and front/rear stair cases. Featuring over 2,700 sq.ft. of living space over three levels with the opportunity to expand in lower level. The first floor features an enclosed porch, gracious foyer oozing with original detail, formal living room w/ fireplace, banquet sized dinning room, full bath and spacious kitchen. There are four good-sized bedrooms and one full bath on the 2nd floor. The walk-up 3rd floor features two additional bedrooms and unfinished attic space. The lower level is unfinished but features very high ceilings and bulkhead access. Side & rear yard with city views. One car detached garage plus driveway parking! Don't miss out on this opportunity to renovate and restore!
This property is off market, which means it's not currently listed for sale or rent on Zillow. This may be different from what's available on other websites or public sources.


