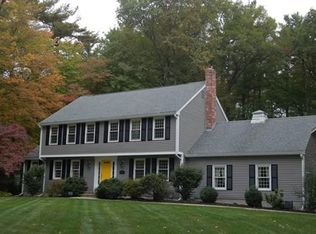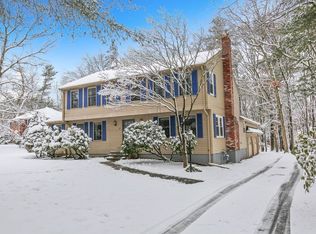EXQUISITE CAPE WITH POOL IN DESIRABLE CHARLESVIEW ESTATES!!! This home exudes charm & character throughout! The spacious, well-equipped chef's kitchen boasts all the prep & gathering space you need for a successful evening of entertaining. Living/media room is perfect for a night at the movies & dining room is aptly sized to fit loved ones! The family room features a beautiful stone gas fireplace & French doors which open to an ABSOLUTELY GORGEOUS four-season room w/ numerous windows and shiplap ceiling and walls. This room is perfect for an afternoon beverage with friends, or dining with an outside feel, but without the insects! Upstairs boasts 3 large bedrooms and a spacious loft area which is perfect for an in-home office or flex space. The main bedroom has wonderful bath w/ double sinks, a make up area, & a nice walk-in closet. Enjoy paradise in your own back yard this summer with pretty plantings & magnificent pool area! Once here, you will NEVER, EVER want to leave!!!
This property is off market, which means it's not currently listed for sale or rent on Zillow. This may be different from what's available on other websites or public sources.

