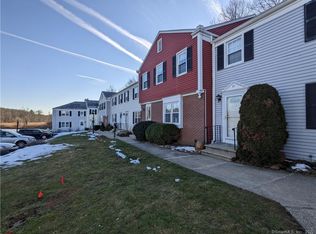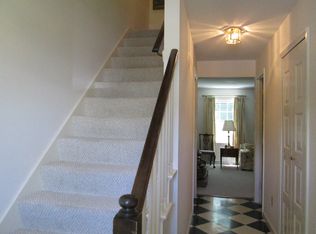Sold for $287,500 on 11/15/24
$287,500
48 Tapping Reeve Village #48, Litchfield, CT 06759
3beds
1,682sqft
Condominium, Townhouse
Built in 1973
-- sqft lot
$-- Zestimate®
$171/sqft
$3,504 Estimated rent
Home value
Not available
Estimated sales range
Not available
$3,504/mo
Zestimate® history
Loading...
Owner options
Explore your selling options
What's special
Step into a stunning 3-bedroom, 2.5-bath condo, nestled in the heart of Litchfield's historic village. Combining modern comfort with timeless elegance, this home is more than just a place to live-it's your dream sanctuary. Enjoy tranquil pond views, spacious living with ample storage, and a semi-private backyard perfect for gardening or relaxing. The inviting living and dining areas open to the backyard, with a cozy fireplace adding warmth and charm. The luxurious primary suite features two walk-in closets and an ensuite bathroom. Plus, the half-finished basement provides endless possibilities, from a playroom to an office. Discover the perfect blend of tranquility, convenience, and luxury at 48 Tapping Reeves Village. Schedule your visit today and make it your forever home! There is a one time $1,000.00 Buy in contribution to the Capital Reserve fund.
Zillow last checked: 8 hours ago
Listing updated: November 15, 2024 at 01:42pm
Listed by:
Ed B. Behmke 860-841-6494,
KW Legacy Partners 860-313-0700
Bought with:
Devon O'Neill, RES.0819874
Litchfield Hills Properties LLC
Source: Smart MLS,MLS#: 24030229
Facts & features
Interior
Bedrooms & bathrooms
- Bedrooms: 3
- Bathrooms: 3
- Full bathrooms: 2
- 1/2 bathrooms: 1
Primary bedroom
- Features: Bedroom Suite, Full Bath, Tub w/Shower, Walk-In Closet(s), Wall/Wall Carpet
- Level: Upper
Bedroom
- Features: Wall/Wall Carpet
- Level: Upper
Bedroom
- Features: Wall/Wall Carpet
- Level: Upper
Dining room
- Features: Combination Liv/Din Rm, Sliders, Hardwood Floor
- Level: Main
Living room
- Features: Combination Liv/Din Rm, Fireplace, Sliders, Hardwood Floor
- Level: Main
Heating
- Heat Pump, Electric
Cooling
- Central Air
Appliances
- Included: Oven/Range, Microwave, Refrigerator, Dishwasher, Washer, Dryer, Electric Water Heater, Water Heater
- Laundry: Lower Level
Features
- Wired for Data
- Basement: Full,Sump Pump,Partially Finished,Concrete
- Attic: Crawl Space,Storage,Access Via Hatch
- Number of fireplaces: 1
Interior area
- Total structure area: 1,682
- Total interior livable area: 1,682 sqft
- Finished area above ground: 1,440
- Finished area below ground: 242
Property
Parking
- Total spaces: 1
- Parking features: None, Parking Lot, Off Street, Assigned
Features
- Stories: 2
- Patio & porch: Patio
- Exterior features: Rain Gutters, Stone Wall
- Has view: Yes
- View description: Water
- Has water view: Yes
- Water view: Water
- Waterfront features: Waterfront, Pond, Walk to Water, Access
Details
- Parcel number: 820860
- Zoning: MF
Construction
Type & style
- Home type: Condo
- Architectural style: Townhouse
- Property subtype: Condominium, Townhouse
Materials
- Vinyl Siding
Condition
- New construction: No
- Year built: 1973
Utilities & green energy
- Sewer: Public Sewer
- Water: Public
Community & neighborhood
Community
- Community features: Basketball Court, Golf, Health Club, Lake, Library, Private School(s), Public Rec Facilities, Stables/Riding
Location
- Region: Litchfield
- Subdivision: Chestnut Hill
HOA & financial
HOA
- Has HOA: Yes
- HOA fee: $470 monthly
- Amenities included: Guest Parking
- Services included: Maintenance Grounds, Trash, Snow Removal
Price history
| Date | Event | Price |
|---|---|---|
| 11/15/2024 | Sold | $287,500-2.5%$171/sqft |
Source: | ||
| 9/26/2024 | Pending sale | $295,000$175/sqft |
Source: | ||
| 9/13/2024 | Price change | $295,000-1.7%$175/sqft |
Source: | ||
| 7/11/2024 | Listed for sale | $300,000+30.4%$178/sqft |
Source: | ||
| 9/21/2021 | Sold | $230,000$137/sqft |
Source: | ||
Public tax history
Tax history is unavailable.
Neighborhood: 06759
Nearby schools
GreatSchools rating
- 7/10Litchfield Intermediate SchoolGrades: 4-6Distance: 0.3 mi
- 6/10Litchfield Middle SchoolGrades: 7-8Distance: 0.1 mi
- 10/10Litchfield High SchoolGrades: 9-12Distance: 0.1 mi
Schools provided by the listing agent
- Elementary: Center
- Middle: Litchfield
- High: Litchfield
Source: Smart MLS. This data may not be complete. We recommend contacting the local school district to confirm school assignments for this home.

Get pre-qualified for a loan
At Zillow Home Loans, we can pre-qualify you in as little as 5 minutes with no impact to your credit score.An equal housing lender. NMLS #10287.

